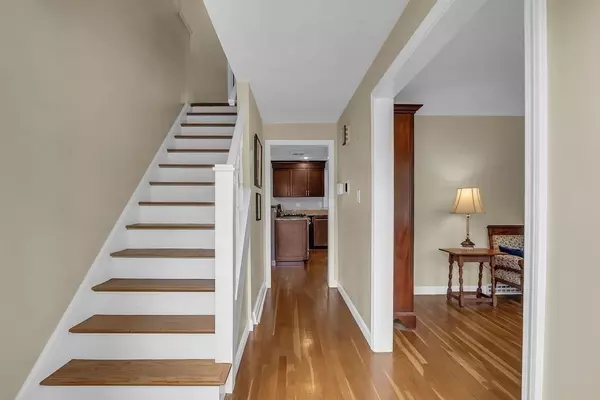For more information regarding the value of a property, please contact us for a free consultation.
49 Sleigh Rd Chelmsford, MA 01824
Want to know what your home might be worth? Contact us for a FREE valuation!

Our team is ready to help you sell your home for the highest possible price ASAP
Key Details
Sold Price $850,000
Property Type Single Family Home
Sub Type Single Family Residence
Listing Status Sold
Purchase Type For Sale
Square Footage 3,000 sqft
Price per Sqft $283
MLS Listing ID 73228126
Sold Date 07/15/24
Style Colonial
Bedrooms 5
Full Baths 3
HOA Y/N false
Year Built 1969
Annual Tax Amount $10,611
Tax Year 2023
Lot Size 0.950 Acres
Acres 0.95
Property Description
You will feel at home as soon as you enter this lovely 5 bedroom 3 bath colonial. A stunning open concept eat-in kitchen/dining room w/SS appliances, upgraded cabinets and counters is the perfect spot for gatherings. Flowing into a family room w/gas fireplace and sliders to a bright and spacious 3 season sun room opening to an oversized wrap around deck overlooking your large private backyard. A formal living and 3/4 bath finish off your main living area. Ascending to the second floor you find 5 good sized bedrooms. A main bedroom w/private bath and another 3/4 shared bath along with your laundry area. Need more room there is a finished basement and utility room w/plenty of storage. A home generator keeps this house up and running when needed. All of this and more located in a lovely neighborhood on an oversized lot w/beautiful landscaping. Minutes from Bruce Freeman Trail and Great Brook Farm. Please see attached list for all upgrades and improvements.
Location
State MA
County Middlesex
Zoning .
Direction Acton (Rt 27) - Sleigh
Rooms
Family Room Flooring - Hardwood, Open Floorplan, Recessed Lighting, Slider
Basement Full, Partially Finished, Sump Pump
Primary Bedroom Level Second
Kitchen Flooring - Hardwood, Dining Area, Countertops - Stone/Granite/Solid, Cabinets - Upgraded, Chair Rail, Open Floorplan, Recessed Lighting, Stainless Steel Appliances, Peninsula
Interior
Interior Features Cathedral Ceiling(s), Beamed Ceilings, Closet, Sun Room, Play Room, Mud Room
Heating Forced Air, Natural Gas
Cooling Central Air
Flooring Tile, Carpet, Hardwood, Vinyl / VCT, Flooring - Wall to Wall Carpet, Flooring - Vinyl, Flooring - Stone/Ceramic Tile
Fireplaces Number 1
Fireplaces Type Family Room
Appliance Gas Water Heater, Range, Dishwasher, Refrigerator
Laundry Second Floor, Washer Hookup
Exterior
Exterior Feature Balcony / Deck, Deck - Vinyl, Rain Gutters, Storage, Decorative Lighting, Screens
Garage Spaces 2.0
Community Features Public Transportation, Shopping, Walk/Jog Trails, Golf, Bike Path, Public School
Utilities Available for Gas Range, Washer Hookup
Total Parking Spaces 7
Garage Yes
Building
Lot Description Wooded, Cleared, Level
Foundation Concrete Perimeter
Sewer Public Sewer
Water Public
Schools
Elementary Schools Byman
Middle Schools Mccarthy
High Schools Cmhs
Others
Senior Community false
Acceptable Financing Contract
Listing Terms Contract
Read Less
Bought with Song Taing • Keller Williams Realty-Merrimack



