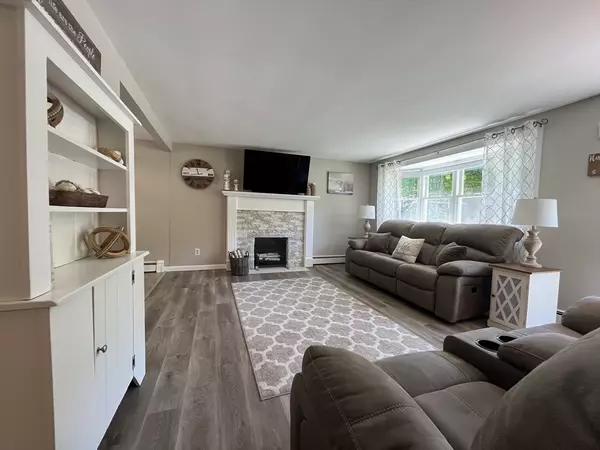For more information regarding the value of a property, please contact us for a free consultation.
256 Pearl St Gardner, MA 01440
Want to know what your home might be worth? Contact us for a FREE valuation!

Our team is ready to help you sell your home for the highest possible price ASAP
Key Details
Sold Price $465,000
Property Type Single Family Home
Sub Type Single Family Residence
Listing Status Sold
Purchase Type For Sale
Square Footage 1,800 sqft
Price per Sqft $258
MLS Listing ID 73246040
Sold Date 07/12/24
Style Ranch
Bedrooms 4
Full Baths 1
Half Baths 1
HOA Y/N false
Year Built 1960
Annual Tax Amount $4,256
Tax Year 2024
Lot Size 0.330 Acres
Acres 0.33
Property Description
Completely renovated ranch with spacious fenced in backyard + outdoor living area! Updates include: new roof in 2019, redone fireplace in 2020, brand new kitchen in 2021, new LVP flooring in 2020 and 2022, remodeled bathroom in 2020, new gutters installed in 2023, new boiler installed in 2023, new composite decking and patio installed in 2023, and freshly painted in 2024. Look no further, do not miss this opportunity to purchase your dream home! Open Houses: June 8th: 11:00am-1:00pm. June 9th: 12:00pm-2:00pm. OFFER DEADLINE MONDAY 6/10 6PM***
Location
State MA
County Worcester
Zoning RES
Direction Turn onto Betty Spring Rd. and take a right at the end onto Pearl St. The home will be on your left.
Rooms
Basement Full, Finished
Interior
Interior Features Walk-up Attic
Heating Baseboard, Natural Gas
Cooling None
Flooring Vinyl
Fireplaces Number 1
Appliance Gas Water Heater, Water Heater, Range, Dishwasher, Disposal, Microwave, Refrigerator
Laundry Electric Dryer Hookup, Washer Hookup
Exterior
Exterior Feature Deck - Composite, Patio, Rain Gutters, Storage, Decorative Lighting
Garage Spaces 2.0
Fence Fenced/Enclosed
Community Features Park, Highway Access, Public School, Sidewalks
Utilities Available for Electric Range, for Electric Dryer, Washer Hookup
Waterfront Description Beach Front,Lake/Pond,Walk to,1/10 to 3/10 To Beach,Beach Ownership(Public)
View Y/N Yes
View Scenic View(s)
Roof Type Shingle
Total Parking Spaces 8
Garage Yes
Building
Lot Description Cleared, Level
Foundation Block
Sewer Public Sewer
Water Public
Architectural Style Ranch
Others
Senior Community false
Acceptable Financing Contract
Listing Terms Contract
Read Less
Bought with T. Jay Johnson Jr. • Lamacchia Realty, Inc.



