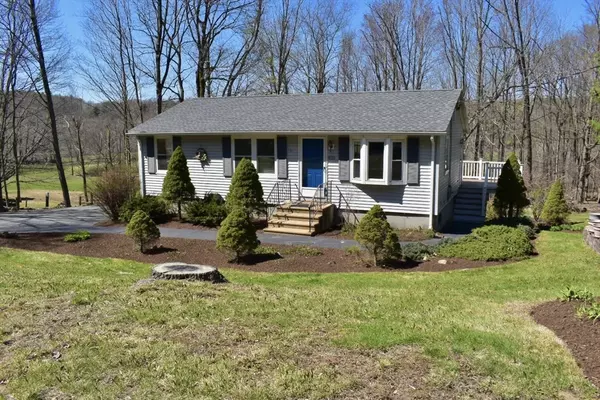For more information regarding the value of a property, please contact us for a free consultation.
31 Princeton Rd Sterling, MA 01564
Want to know what your home might be worth? Contact us for a FREE valuation!

Our team is ready to help you sell your home for the highest possible price ASAP
Key Details
Sold Price $420,000
Property Type Single Family Home
Sub Type Single Family Residence
Listing Status Sold
Purchase Type For Sale
Square Footage 1,368 sqft
Price per Sqft $307
MLS Listing ID 73228109
Sold Date 07/16/24
Style Ranch
Bedrooms 3
Full Baths 2
HOA Y/N false
Year Built 1984
Annual Tax Amount $4,708
Tax Year 2024
Lot Size 0.460 Acres
Acres 0.46
Property Description
Offers due Monday 4/29 at 2pm. Don't miss out on this wonderful opportunity! This well maintained three-bedroom ranch is perfect for first floor living. The eat-in kitchen has ample cabinets and open access to the expansive living room with gleaming hardwood floors and French doors. The current owners use the third bedroom for a dining room that has a built-in cabinet, French doors and more gleaming hardwood floors. There are an additional two bedrooms with brand new flooring. The full bath finishes the floor. The lower level has even more living area with a spacious family room and separate office space with closet. There is an additional room for storage and laundry that has a walk-out to the beautifully landscaped backyard. Outside has a newer deck that overlooks the picturesque landscape. There is a storage shed and fenced in area. Roof, top decking and furnace are just some of the recent updates. Two driveways. A brand-new three-bedroom septic to be installed by seller.
Location
State MA
County Worcester
Zoning res
Direction Princeton Road is Route 62
Rooms
Basement Finished, Walk-Out Access, Interior Entry
Primary Bedroom Level First
Interior
Heating Baseboard, Oil
Cooling None
Flooring Tile, Vinyl, Hardwood
Appliance Tankless Water Heater, Range, Dishwasher, Microwave, Refrigerator, Washer, Dryer
Laundry In Basement, Electric Dryer Hookup, Washer Hookup
Exterior
Exterior Feature Deck, Storage
Utilities Available for Electric Range, for Electric Dryer, Washer Hookup
Roof Type Shingle
Total Parking Spaces 7
Garage No
Building
Foundation Concrete Perimeter
Sewer Private Sewer
Water Public
Schools
Elementary Schools Houghton
Middle Schools Chocksett
High Schools Wachusett Reg
Others
Senior Community false
Read Less
Bought with Rickman Realty Team • OWN IT, A 100% Commission Brokerage



