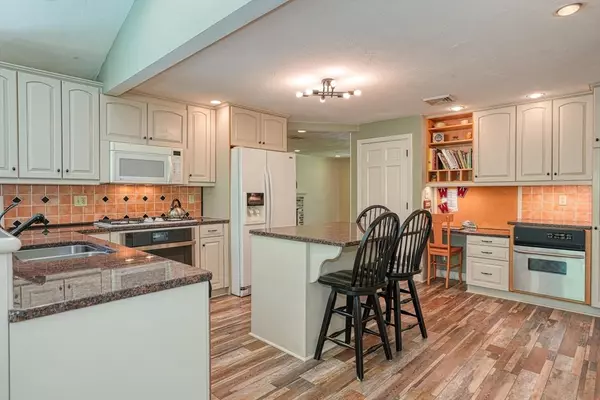For more information regarding the value of a property, please contact us for a free consultation.
29 Walnut Rd Holliston, MA 01746
Want to know what your home might be worth? Contact us for a FREE valuation!

Our team is ready to help you sell your home for the highest possible price ASAP
Key Details
Sold Price $826,000
Property Type Single Family Home
Sub Type Single Family Residence
Listing Status Sold
Purchase Type For Sale
Square Footage 2,622 sqft
Price per Sqft $315
MLS Listing ID 73238002
Sold Date 07/18/24
Style Colonial,Garrison
Bedrooms 4
Full Baths 2
Half Baths 1
HOA Y/N false
Year Built 1969
Annual Tax Amount $11,003
Tax Year 2024
Lot Size 0.640 Acres
Acres 0.64
Property Description
Lovely, updated colonial on fabulous cul-de-sac is ready for a new owner. Eat-in kitchen w/ granite counters, gas cooktop, double wall ovens & great pantry space open to cathedral ceiling great room; perfect for entertaining. 1st floor sparkling hdwds newly refinished. Formal living & dining rooms w/ hdwds & bay windows. Family rm w/ cozy fireplace. Half bath w/ tile flr & laundry. Hdwds throughout the upstairs. Primary en suite offers double closets, updated bath w/ tile shower & tile flr. Three sizable bedrms each w/ a closet. Fantastic game room in lower level w/ LVT flooring & recessed lights. Gorgeous outside spaces including screened porch, wood deck, amazing plantings, gardens, yard w/ invisible fence. Extensive update list (see attached) including: interior/exterior paint, boiler, water heater, pressure booster, A/C unit & condenser, 9 zone irrigation, appliances, gutters, driveway, windows w/ composite sills. You can't beat the location. Do not miss this wonderful home!
Location
State MA
County Middlesex
Zoning 30
Direction Oak St to Hemlock Dr to Evergreen Rd to Walnut Rd
Rooms
Family Room Flooring - Hardwood, Exterior Access, Recessed Lighting
Basement Full, Partially Finished, Walk-Out Access, Interior Entry, Sump Pump
Primary Bedroom Level Second
Dining Room Flooring - Hardwood, Window(s) - Bay/Bow/Box, French Doors, Chair Rail
Kitchen Flooring - Vinyl, Dining Area, Pantry, Countertops - Stone/Granite/Solid, Kitchen Island, Open Floorplan
Interior
Interior Features Cathedral Ceiling(s), Open Floorplan, Great Room, Game Room
Heating Baseboard, Natural Gas
Cooling Central Air
Flooring Tile, Vinyl, Hardwood, Flooring - Hardwood, Flooring - Vinyl
Fireplaces Number 1
Fireplaces Type Family Room
Appliance Gas Water Heater, Water Heater, Oven, Dishwasher, Microwave, Range, Washer, Dryer
Laundry Flooring - Stone/Ceramic Tile, First Floor
Exterior
Exterior Feature Porch - Screened, Deck - Wood, Rain Gutters, Storage, Professional Landscaping, Sprinkler System, Screens, Garden, Invisible Fence
Garage Spaces 2.0
Fence Invisible
Community Features Shopping, Tennis Court(s), Park, Walk/Jog Trails, Stable(s), Golf, Medical Facility, Laundromat, Bike Path, Conservation Area, Highway Access, House of Worship, Public School, Sidewalks
Utilities Available for Gas Range, for Gas Oven
Roof Type Shingle
Total Parking Spaces 4
Garage Yes
Building
Lot Description Cul-De-Sac, Level
Foundation Concrete Perimeter
Sewer Private Sewer
Water Public
Schools
Elementary Schools Plac/Mill
Middle Schools Adams
High Schools Hhs
Others
Senior Community false
Read Less
Bought with Tanya German • TG Real Estate Consultants



