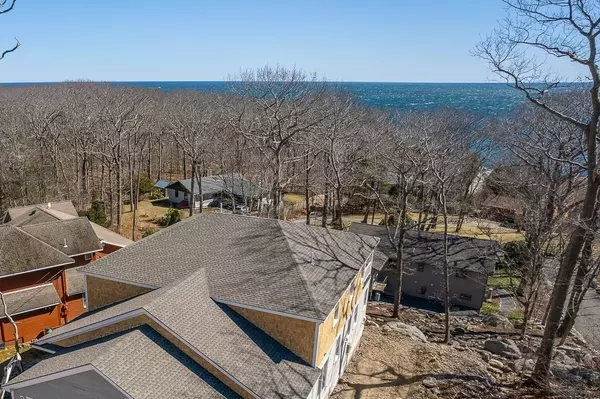For more information regarding the value of a property, please contact us for a free consultation.
148 Hesperus Avenue #B Gloucester, MA 01930
Want to know what your home might be worth? Contact us for a FREE valuation!

Our team is ready to help you sell your home for the highest possible price ASAP
Key Details
Sold Price $920,000
Property Type Condo
Sub Type Condominium
Listing Status Sold
Purchase Type For Sale
Square Footage 1,481 sqft
Price per Sqft $621
MLS Listing ID 73217441
Sold Date 07/18/24
Bedrooms 2
Full Baths 2
Half Baths 1
Year Built 2024
Tax Year 2024
Property Description
Brand-New-High -End Construction in Magnolia is a rare opportunity. You still have time to add some personal choices for your new home slated for spring completion. -You will love everything about this brand -new residence including the convenient entrances. Enter directly from your garage or take the cobbled walkway into the wide-open living area that includes a chef-worthy Kitchen Design by McCormick Kitchens featuring a 36" range, top-of-the-line stainless steel appliances and a large center island. Entertain in the ample dining area and the living room with slider access to a cobbled patio. More plusses: the main level primary suite with great water views, and a 2nd bedroom upstairs with a private balcony that looks out over the open ocean. Extra space for studio, game room, home office or whatever you may need or want. Bonus Magnolia Village, Beaches, and Rafe's Chasm are just down the road.
Location
State MA
County Essex
Area Magnolia
Zoning R
Direction Hesperus Ave past Hammond Castle on left
Rooms
Family Room Flooring - Hardwood
Basement Y
Primary Bedroom Level First
Dining Room Flooring - Hardwood
Kitchen Closet/Cabinets - Custom Built, Flooring - Hardwood, Countertops - Stone/Granite/Solid, Countertops - Upgraded, Kitchen Island, Cabinets - Upgraded, Recessed Lighting, Stainless Steel Appliances, Pot Filler Faucet
Interior
Interior Features Game Room, Finish - Cement Plaster
Heating Propane, Air Source Heat Pumps (ASHP)
Cooling Central Air, Air Source Heat Pumps (ASHP)
Flooring Tile, Hardwood
Appliance Microwave, ENERGY STAR Qualified Refrigerator, ENERGY STAR Qualified Dryer, ENERGY STAR Qualified Dishwasher, ENERGY STAR Qualified Washer, Range
Laundry In Unit
Exterior
Exterior Feature Porch, Deck, Decorative Lighting, Garden, Integrated Pest Management, Rain Gutters, Stone Wall
Garage Spaces 1.0
Community Features Shopping, Park, Walk/Jog Trails, Bike Path, Conservation Area, Other
Utilities Available for Electric Range, for Electric Oven
Waterfront Description Beach Front,Ocean,1 to 2 Mile To Beach,Beach Ownership(Public)
Roof Type Shingle,Asphalt/Composition Shingles
Total Parking Spaces 1
Garage Yes
Building
Story 2
Sewer Private Sewer
Water Public
Others
Pets Allowed Yes w/ Restrictions
Senior Community false
Acceptable Financing Contract
Listing Terms Contract
Read Less
Bought with Patricia McCormick • J. Barrett & Company
GET MORE INFORMATION




