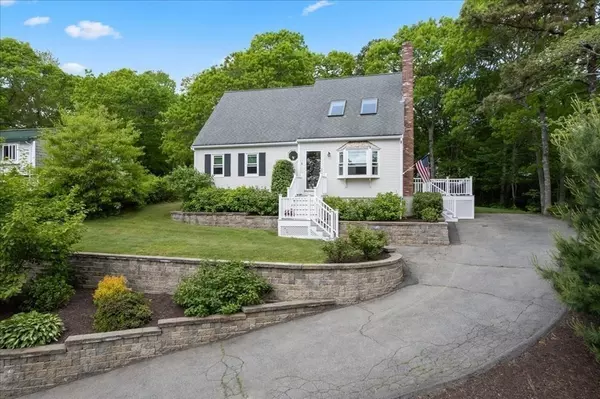For more information regarding the value of a property, please contact us for a free consultation.
8 Cardinal Dr Plymouth, MA 02360
Want to know what your home might be worth? Contact us for a FREE valuation!

Our team is ready to help you sell your home for the highest possible price ASAP
Key Details
Sold Price $538,000
Property Type Single Family Home
Sub Type Single Family Residence
Listing Status Sold
Purchase Type For Sale
Square Footage 1,928 sqft
Price per Sqft $279
Subdivision West Wind Shores
MLS Listing ID 73246452
Sold Date 07/18/24
Style Cape
Bedrooms 3
Full Baths 1
Half Baths 1
HOA Y/N false
Year Built 1986
Annual Tax Amount $5,187
Tax Year 2024
Lot Size 0.340 Acres
Acres 0.34
Property Description
Offer Deadline: 4PM Monday 6/10. Welcome to this charming Cape-style home in West Wind Shores! Enjoy tranquil water views & deeded access to Big Sandy Pond, perfect for swimming, boating & fishing. This well maintained property offers comfort, style, recent updates & is move-in ready. Located within 5 miles of the best golf courses in Plymouth County, Spacious Living Room features fireplace & soaring vaulted ceiling w/skylights, creating a warm inviting ambiance. Large windows provide natural light & picturesque views. Recently updated eat-in Kitchen w/modern appliances, ample cabinetry & stylish design. 3 generous sized Bedrooms, 2 are on Main Level for added convenience. Den/Office upstairs currently set up as 4th bedroom. Finished Basement w/extra living space, ideal for recreation room or gym. Beautifully landscaped w/perennials & stone retaining walls. Relax on the large deck w/water views while the private backyard w/Shed offers space for outdoor activities & storage.
Location
State MA
County Plymouth
Zoning R25
Direction Bourne Rd to Gull Lane to Cardinal Drive
Rooms
Family Room Flooring - Stone/Ceramic Tile, Flooring - Vinyl, Exterior Access, Recessed Lighting
Basement Full, Partially Finished, Interior Entry, Bulkhead
Primary Bedroom Level Second
Kitchen Flooring - Hardwood, Dining Area, Countertops - Stone/Granite/Solid, Cabinets - Upgraded, Deck - Exterior, Exterior Access, Recessed Lighting, Slider, Stainless Steel Appliances, Lighting - Pendant
Interior
Interior Features Den
Heating Baseboard, Natural Gas, Propane
Cooling None
Flooring Carpet, Hardwood, Flooring - Wall to Wall Carpet
Fireplaces Number 1
Fireplaces Type Living Room
Appliance Electric Water Heater, Range, Dishwasher, Microwave
Laundry In Basement, Electric Dryer Hookup, Washer Hookup
Exterior
Exterior Feature Deck - Composite, Rain Gutters, Storage, Professional Landscaping, Stone Wall
Community Features Public Transportation, Shopping, Park, Walk/Jog Trails, Stable(s), Golf, Medical Facility, Bike Path, Conservation Area, Highway Access, House of Worship, Marina, Public School
Utilities Available for Electric Range, for Electric Dryer, Washer Hookup
Waterfront Description Beach Front,Beach Access,Lake/Pond,1/10 to 3/10 To Beach,Beach Ownership(Deeded Rights)
Roof Type Shingle
Total Parking Spaces 6
Garage No
Building
Foundation Concrete Perimeter
Sewer Private Sewer
Water Private
Schools
Elementary Schools South Elem.
Middle Schools Psms
High Schools Plymouth South
Others
Senior Community false
Read Less
Bought with Michelle Koppang • RE/MAX Real Estate Center



