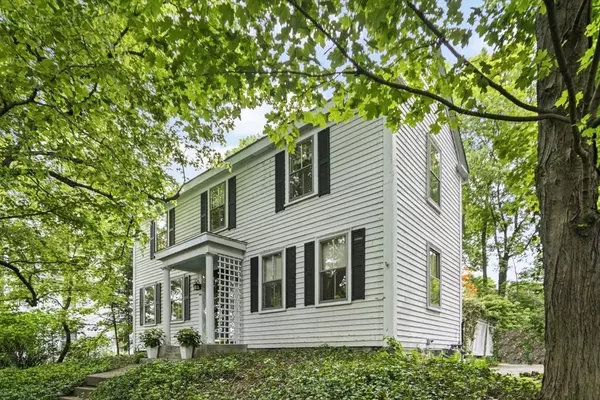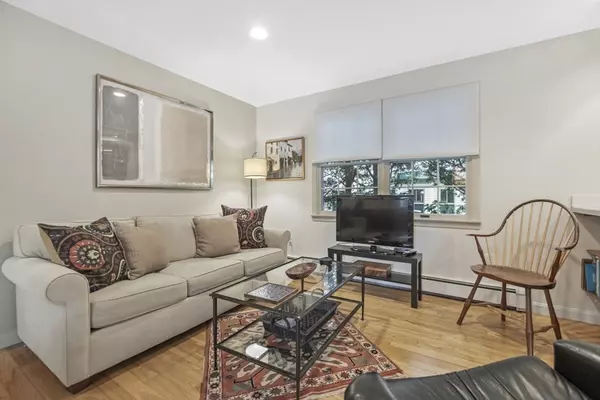For more information regarding the value of a property, please contact us for a free consultation.
125 High St Newton, MA 02464
Want to know what your home might be worth? Contact us for a FREE valuation!

Our team is ready to help you sell your home for the highest possible price ASAP
Key Details
Sold Price $1,170,000
Property Type Single Family Home
Sub Type Single Family Residence
Listing Status Sold
Purchase Type For Sale
Square Footage 2,440 sqft
Price per Sqft $479
MLS Listing ID 73243684
Sold Date 07/19/24
Style Colonial
Bedrooms 4
Full Baths 2
Half Baths 1
HOA Y/N false
Year Built 1855
Annual Tax Amount $9,548
Tax Year 2024
Lot Size 10,454 Sqft
Acres 0.24
Property Description
Welcome to 125 High St! This unique Colonial has a modern build-out not to be missed! As you enter the front foyer, you will discover a front staircase & two corner rooms with great flexibility. One is perfect for an office or 4th bedroom. The other, with a built-in cabinet and shelving, could be a sitting room/study. This room leads to a powder room and the main level's Piece dè Résistance! Comprised of a modern, open floor plan, the build-out includes a family/dining room space with direct access to a large, secluded patio. The kitchen has cherry cabinets, gas cooking & peninsula counter. There's a 1st floor laundry room and a terrific mudroom off the kitchen leading to the patio and driveway. A rear staircase leads to the second floor primary suite with cathedral ceiling, skylight, 2 walk-in closets and en-suite bath. Two additional bedrooms and full bath complete the second floor. Easy access to the Eliot T, Rte. 9, Rte 128, MA Pike & Needham St. w/shops, restaurants and more!
Location
State MA
County Middlesex
Area Newton Upper Falls
Zoning SR3
Direction Use GPS
Rooms
Family Room Flooring - Hardwood, Open Floorplan, Recessed Lighting
Basement Full, Walk-Out Access, Unfinished
Primary Bedroom Level Second
Dining Room Flooring - Hardwood, Exterior Access, Open Floorplan, Slider
Kitchen Flooring - Hardwood, Dining Area, Pantry, Recessed Lighting, Gas Stove, Peninsula
Interior
Interior Features Mud Room, Bonus Room
Heating Baseboard, Natural Gas
Cooling Window Unit(s)
Flooring Wood, Hardwood, Flooring - Hardwood
Appliance Gas Water Heater, Range, Dishwasher, Disposal, Microwave, Refrigerator, Washer, Dryer
Laundry First Floor
Exterior
Exterior Feature Patio
Community Features Public Transportation, Shopping, Park, Walk/Jog Trails, Highway Access, Public School, T-Station
Utilities Available for Gas Range
Roof Type Shingle
Total Parking Spaces 5
Garage No
Building
Lot Description Sloped
Foundation Concrete Perimeter, Stone
Sewer Public Sewer
Water Public
Architectural Style Colonial
Schools
Elementary Schools Angier/Zervas
Middle Schools Brown
High Schools Newton South
Others
Senior Community false
Read Less
Bought with Ning Sun & Wenny Fu Team • Phoenix Real Estate



