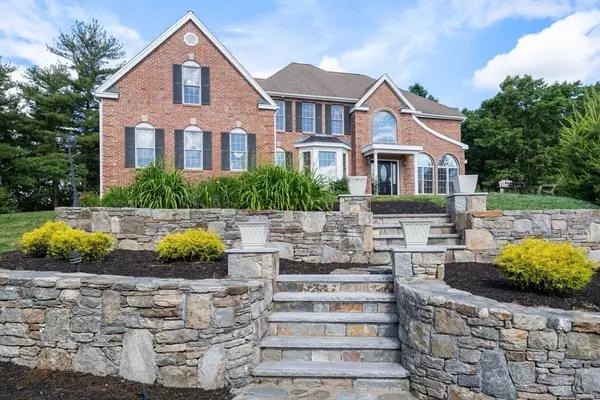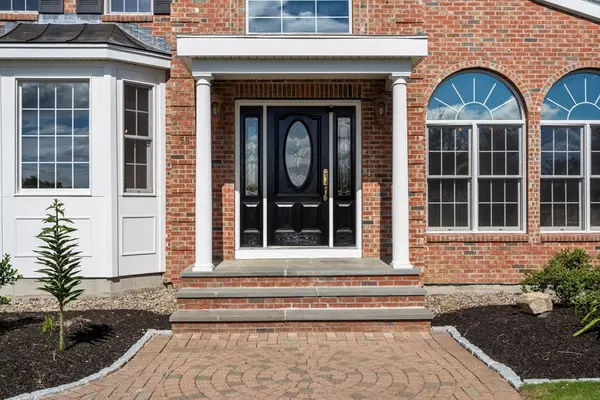For more information regarding the value of a property, please contact us for a free consultation.
55 Mohawk Path Holliston, MA 01746
Want to know what your home might be worth? Contact us for a FREE valuation!

Our team is ready to help you sell your home for the highest possible price ASAP
Key Details
Sold Price $1,315,000
Property Type Single Family Home
Sub Type Single Family Residence
Listing Status Sold
Purchase Type For Sale
Square Footage 4,055 sqft
Price per Sqft $324
Subdivision Highlands At Holliston
MLS Listing ID 73251475
Sold Date 07/19/24
Style Colonial
Bedrooms 4
Full Baths 3
Half Baths 1
HOA Fees $8/ann
HOA Y/N true
Year Built 2004
Annual Tax Amount $14,753
Tax Year 2024
Lot Size 1.250 Acres
Acres 1.25
Property Description
Welcome Home to this stunning brick front Colonial sited on 1.25 acres in the Highlands at Holliston! This home offers sweeping EAST facing, scenic views and an expansive open floor plan w/ striking & generous living spaces. You'll be greeted at the grand entrance by a beautiful 2-story foyer, gleaming & newly re-finished HDWD floors thru-out, and well-designed, sun-filled spaces. The spacious kitchen & eat in area flows seamlessly into the dramatic 2-story Fam Rm w/ impressive, sun-lit windows & gas FP. A Home Office, elegant Dining & Living Rms, Laundry & 1/2 bath complete the main level. The upper level features an impressive Main Ste w/ sitting area, FP, exterior deck and sizable main bath & lg. WIC. Also find a Princess Ste. w/ full bath & WIC, and J&J BRs w/ full bath & WICs. Crown molding & wainscoting thru-out. Enjoy private and peaceful outdoor living on the back deck & in the large yard. Sidewalk lined streets & close to the Upper Charles Rail Trail. Quick Closing Possible.
Location
State MA
County Middlesex
Zoning CL4
Direction Rte. 16 to Brook St. to Mayflower Landing, left on Mohawk Path
Rooms
Family Room Flooring - Hardwood, Window(s) - Picture, Recessed Lighting
Basement Walk-Out Access, Interior Entry, Radon Remediation System, Unfinished
Primary Bedroom Level Second
Dining Room Flooring - Hardwood, Wainscoting, Crown Molding
Kitchen Flooring - Hardwood, Countertops - Stone/Granite/Solid, Kitchen Island, Deck - Exterior, Exterior Access, Open Floorplan, Recessed Lighting, Stainless Steel Appliances
Interior
Interior Features Bathroom - Full, Bathroom - With Tub & Shower, Bathroom, Home Office, Central Vacuum, Internet Available - Unknown
Heating Central, Forced Air, Natural Gas
Cooling Central Air, Dual
Flooring Tile, Carpet, Hardwood, Flooring - Stone/Ceramic Tile, Flooring - Hardwood
Fireplaces Number 3
Fireplaces Type Family Room, Living Room, Master Bedroom
Appliance Gas Water Heater, Water Heater, Oven, Dishwasher, Microwave, Range, Refrigerator, Washer, Dryer, Wine Refrigerator, Range Hood, Plumbed For Ice Maker
Laundry Flooring - Stone/Ceramic Tile, Main Level, First Floor, Gas Dryer Hookup, Washer Hookup
Exterior
Exterior Feature Deck - Wood, Rain Gutters, Professional Landscaping, Sprinkler System
Garage Spaces 3.0
Community Features Shopping, Tennis Court(s), Walk/Jog Trails, Golf, Conservation Area, Public School, Sidewalks
Utilities Available for Gas Range, for Electric Oven, for Gas Dryer, Washer Hookup, Icemaker Connection
Waterfront Description Beach Front,Lake/Pond,Unknown To Beach,Beach Ownership(Public)
View Y/N Yes
View Scenic View(s)
Roof Type Shingle
Total Parking Spaces 7
Garage Yes
Building
Lot Description Sloped
Foundation Concrete Perimeter
Sewer Private Sewer
Water Public
Schools
Elementary Schools Placentino/Mill
Middle Schools Adams
High Schools Holliston High
Others
Senior Community false
Read Less
Bought with Elizabeth Bain • Commonwealth Standard Realty Advisors



