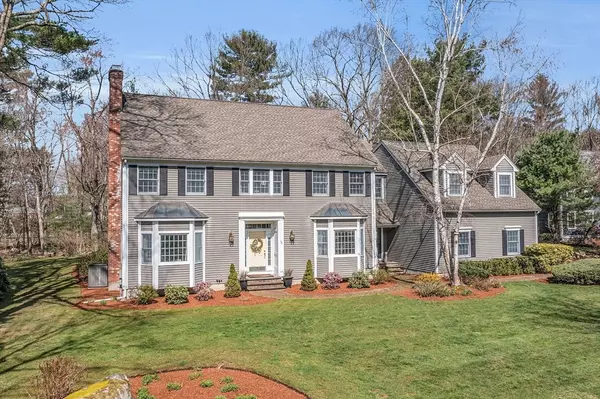For more information regarding the value of a property, please contact us for a free consultation.
59 Stoneymeade Way Acton, MA 01720
Want to know what your home might be worth? Contact us for a FREE valuation!

Our team is ready to help you sell your home for the highest possible price ASAP
Key Details
Sold Price $1,630,000
Property Type Single Family Home
Sub Type Single Family Residence
Listing Status Sold
Purchase Type For Sale
Square Footage 4,650 sqft
Price per Sqft $350
Subdivision Stoneymeade
MLS Listing ID 73226495
Sold Date 07/19/24
Style Colonial
Bedrooms 4
Full Baths 2
Half Baths 1
HOA Y/N false
Year Built 1991
Annual Tax Amount $24,855
Tax Year 2024
Lot Size 0.740 Acres
Acres 0.74
Property Description
Step into a world of timeless comfort & modern amenities in this wonderfully updated home in the coveted Stoneymeade neighborhood. As you step through the front door, you're greeted by a spacious foyer that sets the tone for the rest of the home. You are drawn to the fabulous eat-in kitchen with white cabinetry, granite counters, a center island, and high-end stainless steel appliances. Adjacent to the kitchen, a cathedral-ceiling family room beckons you with its striking stone fireplace-perfect for hosting large gatherings or quiet nights. The gracious living & dining rooms, plus an office, complete the 1st floor. Retreat to your private sanctuary in the gorgeous, renovated spa-like primary bath where luxury & serenity await in the deep soaking tub & spacious walk-in shower. There are 3 more bedrooms, a new hall bath, a 2nd office plus a fabulous bonus room. The finished lower level offers a versatile haven for games & fitness. Relax on the rear deck overlooking the lush level yard!
Location
State MA
County Middlesex
Zoning SFR
Direction Pope Road to Stoneymeade Way
Rooms
Family Room Cathedral Ceiling(s), Balcony / Deck, Exterior Access, Open Floorplan, Recessed Lighting, Slider
Basement Full, Partially Finished, Garage Access, Radon Remediation System
Primary Bedroom Level Second
Dining Room Flooring - Hardwood, Window(s) - Bay/Bow/Box
Kitchen Closet/Cabinets - Custom Built, Flooring - Hardwood, Dining Area, Pantry, Countertops - Stone/Granite/Solid, Kitchen Island, Breakfast Bar / Nook, Deck - Exterior, Exterior Access, Open Floorplan, Recessed Lighting
Interior
Interior Features Closet/Cabinets - Custom Built, Recessed Lighting, Closet, Attic Access, Bonus Room, Mud Room, Home Office, Game Room, Exercise Room, Walk-up Attic
Heating Baseboard, Radiant, Oil
Cooling Central Air
Flooring Tile, Carpet, Laminate, Hardwood, Flooring - Wall to Wall Carpet, Flooring - Stone/Ceramic Tile, Flooring - Hardwood
Fireplaces Number 2
Fireplaces Type Family Room, Living Room
Appliance Water Heater, Oven, Dishwasher, Trash Compactor, Microwave, Range, Refrigerator
Laundry Flooring - Stone/Ceramic Tile, Electric Dryer Hookup, Washer Hookup, Second Floor
Exterior
Exterior Feature Deck, Patio, Professional Landscaping, Sprinkler System
Garage Spaces 3.0
Community Features Public Transportation, Shopping, Walk/Jog Trails, Stable(s), Medical Facility, Bike Path, Conservation Area, Highway Access, House of Worship, Private School, Public School
Roof Type Shingle
Total Parking Spaces 4
Garage Yes
Building
Lot Description Level
Foundation Concrete Perimeter
Sewer Private Sewer
Water Public
Schools
Elementary Schools Choice Of 6
Middle Schools Rj Grey
High Schools Abrhs
Others
Senior Community false
Acceptable Financing Contract
Listing Terms Contract
Read Less
Bought with Lin Shi • Phoenix Real Estate
GET MORE INFORMATION




