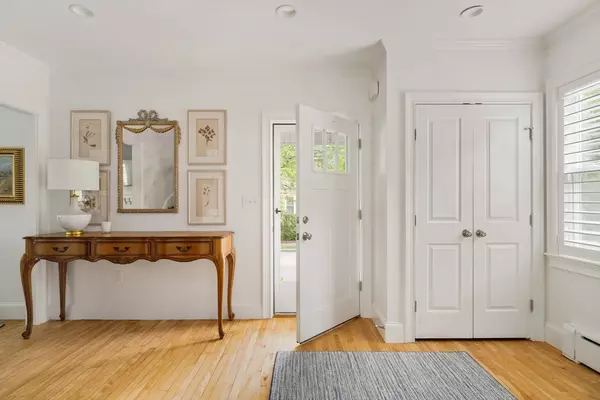For more information regarding the value of a property, please contact us for a free consultation.
106 Florence Avenue Arlington, MA 02476
Want to know what your home might be worth? Contact us for a FREE valuation!

Our team is ready to help you sell your home for the highest possible price ASAP
Key Details
Sold Price $1,910,000
Property Type Single Family Home
Sub Type Single Family Residence
Listing Status Sold
Purchase Type For Sale
Square Footage 3,777 sqft
Price per Sqft $505
MLS Listing ID 73243477
Sold Date 07/22/24
Style Colonial
Bedrooms 5
Full Baths 3
Half Baths 1
HOA Y/N false
Year Built 1915
Annual Tax Amount $17,851
Tax Year 2024
Lot Size 6,969 Sqft
Acres 0.16
Property Description
Nestled in idyllic Arlington Heights, 106 Florence Ave gracefully blends modern comfort with a refined, classic aesthetic. An elegant kitchen, 2-car garage, and detached studio make this home a must-see. This stunning single-family offers 5 bedrooms and 3.5 baths, with a spacious primary suite. The smart main floor layout provides gracious foyer, kitchen, dining and living areas, with a walk-out patio and yard — perfect for al-fresco dining and lawn games. Plentiful windows allow natural light to fill the space, further enhanced by louvered shutters, custom built-ins, and a fireplace. On the 2nd floor are 3 bedrooms, and 2 bathrooms, including the expansive primary suite with walk-in closet and ensuite bath. On the 3rd floor are 2 beds and a full bath. The flexible finished lower level is great for exercise, movies, or a playroom. Ideally sited on a picturesque side street, with easy commuter access, you'll enjoy all Arlington has to offer for years to come at 106 Florence Ave!
Location
State MA
County Middlesex
Area Arlington Heights
Zoning RES
Direction Corner of Claremont and Florence Ave.
Rooms
Basement Full, Finished, Interior Entry, Bulkhead, Sump Pump
Primary Bedroom Level Second
Interior
Interior Features Bathroom, Home Office-Separate Entry
Heating Baseboard, Natural Gas
Cooling Air Source Heat Pumps (ASHP), Ductless
Flooring Tile, Carpet, Hardwood
Fireplaces Number 1
Appliance Gas Water Heater, Water Heater, Range, Dishwasher, Disposal, Microwave, Refrigerator, Washer, Dryer
Laundry Second Floor
Exterior
Exterior Feature Porch, Patio
Garage Spaces 2.0
Community Features Public Transportation, Shopping, Pool, Tennis Court(s), Park, Walk/Jog Trails, Golf, Medical Facility, Laundromat, Bike Path, Conservation Area, Highway Access, House of Worship, Private School, Public School, Other
Utilities Available for Gas Range
Roof Type Shingle
Total Parking Spaces 6
Garage Yes
Building
Lot Description Corner Lot, Gentle Sloping, Level
Foundation Stone
Sewer Public Sewer
Water Public
Others
Senior Community false
Read Less
Bought with The Team - Real Estate Advisors • Coldwell Banker Realty - Cambridge



