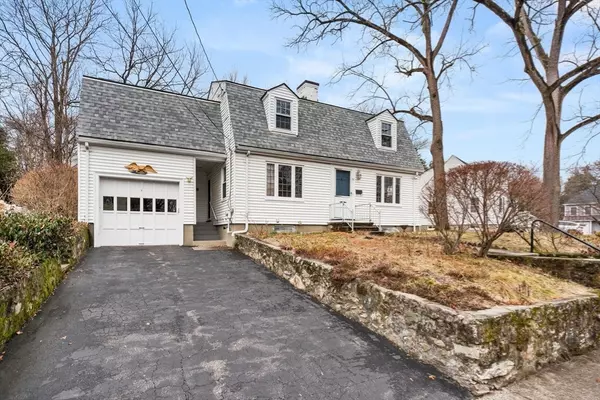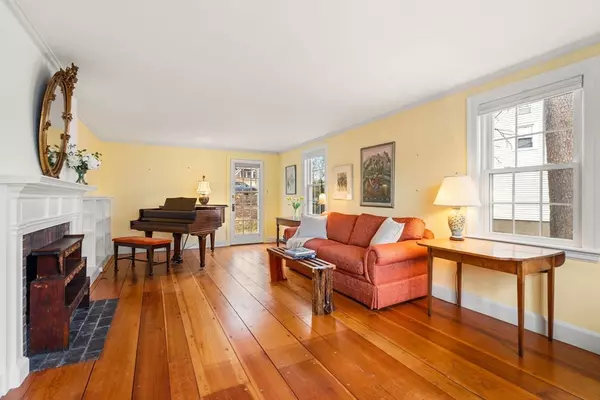For more information regarding the value of a property, please contact us for a free consultation.
77 Freeman Street Newton, MA 02466
Want to know what your home might be worth? Contact us for a FREE valuation!

Our team is ready to help you sell your home for the highest possible price ASAP
Key Details
Sold Price $1,150,000
Property Type Single Family Home
Sub Type Single Family Residence
Listing Status Sold
Purchase Type For Sale
Square Footage 1,814 sqft
Price per Sqft $633
MLS Listing ID 73211199
Sold Date 07/22/24
Style Cape
Bedrooms 3
Full Baths 2
HOA Y/N false
Year Built 1945
Annual Tax Amount $11,554
Tax Year 2023
Lot Size 9,583 Sqft
Acres 0.22
Property Description
Welcome to this charming 3 bed, 2 bath Cape nestled in Auburndale's serene, tree-lined village. Offering more than 1,800 sq ft of living space on a .22 acre lot, this home provides comfortable living throughout its sun-filled rooms. Featuring three bedrooms and two full baths, this home is ideal for those seeking to be in a fantastic neighborhood and convenient location. The first floor has a wonderful front to back living room with a wood burning fireplace, a lovely dining room, and eat-in kitchen. Three well sized bedrooms with beautiful hard wood floors are on the second floor. The lower level has a large recreation room for a variety of uses with a second wood burning fireplace. Step outside to the large backyard perfect for gatherings and relaxation. Near shopping, restaurants, the Green Line, Commuter Rail, and Newton-Wellesley Hospital, this home offers easy access to I-90 and I-95. Cherished by the same family for over three decades, this home is a true gem.
Location
State MA
County Middlesex
Area Auburndale
Zoning SR3
Direction Commonwealth Ave to Lexington Street to Freeman Street.
Rooms
Basement Partially Finished, Walk-Out Access, Radon Remediation System, Concrete
Primary Bedroom Level Second
Dining Room Flooring - Hardwood, Lighting - Overhead
Kitchen Bathroom - Full, Flooring - Laminate, Deck - Exterior, Exterior Access, Recessed Lighting, Stainless Steel Appliances, Gas Stove
Interior
Heating Steam, Natural Gas
Cooling Ductless
Flooring Tile, Laminate, Hardwood
Fireplaces Number 2
Fireplaces Type Living Room
Appliance Gas Water Heater, Water Heater, Range, Dishwasher, Disposal, Refrigerator, Freezer, Washer, Dryer
Laundry Electric Dryer Hookup, Exterior Access, Washer Hookup, Lighting - Overhead, Sink, In Basement
Exterior
Exterior Feature Patio
Garage Spaces 1.0
Community Features Public Transportation, Shopping, Park, Walk/Jog Trails, Medical Facility, Highway Access, House of Worship, Private School, Public School, T-Station, University, Sidewalks
Utilities Available for Gas Range, for Gas Oven, for Electric Dryer, Washer Hookup
Roof Type Shingle
Total Parking Spaces 2
Garage Yes
Building
Foundation Concrete Perimeter
Sewer Public Sewer
Water Public
Architectural Style Cape
Schools
Elementary Schools Burr
Middle Schools Day
High Schools Nnhs
Others
Senior Community false
Read Less
Bought with Ashley Perkins • Gibson Sotheby's International Realty



