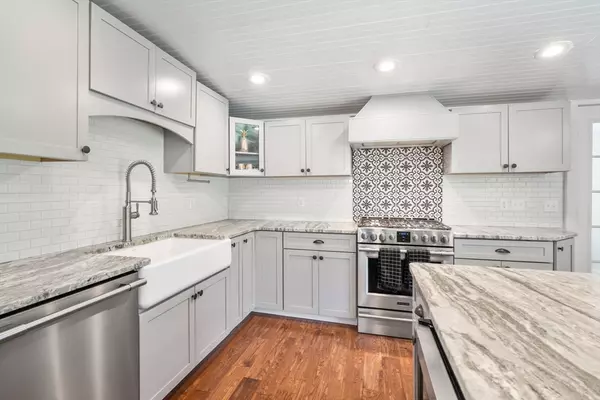For more information regarding the value of a property, please contact us for a free consultation.
32 Pine St Norton, MA 02766
Want to know what your home might be worth? Contact us for a FREE valuation!

Our team is ready to help you sell your home for the highest possible price ASAP
Key Details
Sold Price $675,000
Property Type Single Family Home
Sub Type Single Family Residence
Listing Status Sold
Purchase Type For Sale
Square Footage 2,725 sqft
Price per Sqft $247
MLS Listing ID 73247492
Sold Date 07/23/24
Style Colonial,Antique
Bedrooms 4
Full Baths 2
Half Baths 1
HOA Y/N false
Year Built 1690
Annual Tax Amount $7,205
Tax Year 2024
Lot Size 2.170 Acres
Acres 2.17
Property Description
**Offers due Tues at 10am.** Nestled on a sprawling 2-acre plot, this enchanting property boasts a rich history and undeniable charm. You're greeted by a fenced-in yard that offers security for your family and pets. Stepping inside, you're immediately struck by the seamless blend of old-world character and modern amenities. The spacious interior exudes warmth and character, with freshly painted walls, original hardwood floors and exposed post and beam. Recently upgraded kitchen features top-of-the-line appliances, quartzitecountertops, and custom cabinetry. Renovated bathrooms with luxurious finishes. Many big ticket items have been completed incl. roof w/certainteed shingles, whole house filtration, gas furnace, 4 bed septic, windows, central a/c & more. Outside, the vast expanse of land offers endless possibilities for outdoor recreation and relaxation. With ample space for boat storage and parking, you'll have plenty of room to indulge in your hobbies and entertain guests.
Location
State MA
County Bristol
Zoning R60
Direction East Main Street (Rte 123) to Pine Street
Rooms
Primary Bedroom Level Second
Dining Room Beamed Ceilings, Flooring - Wood, Window(s) - Picture, Lighting - Pendant
Kitchen Closet/Cabinets - Custom Built, Flooring - Wood, Kitchen Island, Breakfast Bar / Nook, Exterior Access, Recessed Lighting, Slider, Stainless Steel Appliances, Gas Stove
Interior
Interior Features Sun Room, Entry Hall
Heating Central, Forced Air, Natural Gas
Cooling Central Air
Flooring Wood, Vinyl, Pine, Flooring - Stone/Ceramic Tile
Fireplaces Number 6
Appliance Gas Water Heater
Laundry Second Floor
Exterior
Exterior Feature Porch - Enclosed, Patio, Rain Gutters
Community Features Public Transportation, Shopping, Park, Highway Access, Private School, Public School, T-Station
Utilities Available for Gas Oven
Roof Type Shingle
Total Parking Spaces 8
Garage No
Building
Lot Description Wooded
Foundation Stone
Sewer Private Sewer, Other
Water Public
Others
Senior Community false
Read Less
Bought with John Dolan • Elevated Realty, LLC



