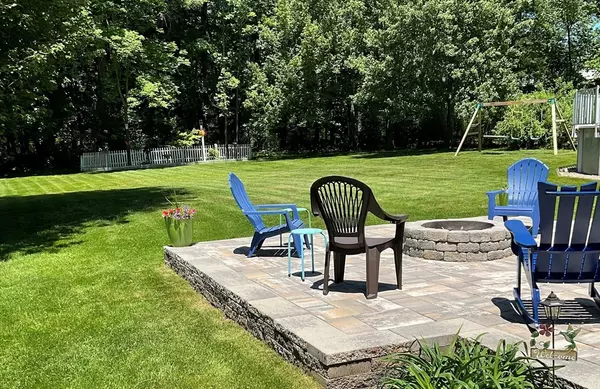For more information regarding the value of a property, please contact us for a free consultation.
141 Chestnut St Abington, MA 02351
Want to know what your home might be worth? Contact us for a FREE valuation!

Our team is ready to help you sell your home for the highest possible price ASAP
Key Details
Sold Price $595,000
Property Type Single Family Home
Sub Type Single Family Residence
Listing Status Sold
Purchase Type For Sale
Square Footage 1,465 sqft
Price per Sqft $406
MLS Listing ID 73248916
Sold Date 07/17/24
Bedrooms 3
Full Baths 1
Half Baths 1
HOA Y/N false
Year Built 1960
Annual Tax Amount $6,826
Tax Year 2024
Lot Size 0.730 Acres
Acres 0.73
Property Description
Welcome home to this beautiful well maintained and cared for tri-level home. This home is move-in ready and available to enjoy this summer. Sit by the pool or entertain friends and family on your huge deck, or have a relaxing fire on your beautiful large patio overlooking the expansive backyard. This home has a large updated family room on the first level with a beautiful sunny bow window overlooking the patio and backyard along with a half bath. It is great for family gatherings, watching your favorite games or just relaxing with your family. The main level includes the living room with hardwood flooring, the dining room and large kitchen with access to the expansive deck and pool area. The upper level has 3 generous sized bedrooms and a full remodeled bath. There is a full basement for storage. The roof was just replaced in 2021, furnace in 2012, central A/C in 2013 and water heater in 2015. Wired for a portable generator hookup. Pride of ownership is evident. Don't miss out!
Location
State MA
County Plymouth
Area North Abington
Zoning R30
Direction Route 139 to Chestnut or Hancock Street to Chestnut
Rooms
Family Room Bathroom - Half, Closet, Flooring - Stone/Ceramic Tile, Flooring - Wall to Wall Carpet, Window(s) - Bay/Bow/Box, Cable Hookup, High Speed Internet Hookup, Open Floorplan
Basement Full, Concrete
Primary Bedroom Level Third
Dining Room Flooring - Stone/Ceramic Tile
Kitchen Flooring - Stone/Ceramic Tile, Deck - Exterior, Exterior Access, Open Floorplan
Interior
Interior Features Internet Available - Broadband
Heating Forced Air, Natural Gas
Cooling Central Air
Flooring Tile, Hardwood, Stone / Slate
Appliance Gas Water Heater, Range, Dishwasher, Microwave, Refrigerator
Laundry Bathroom - Half, Flooring - Stone/Ceramic Tile, Electric Dryer Hookup, Washer Hookup, First Floor
Exterior
Exterior Feature Deck - Composite, Patio, Covered Patio/Deck, Pool - Above Ground, Storage
Pool Above Ground
Community Features Public Transportation, Shopping, Tennis Court(s), Park, Walk/Jog Trails, Golf, Medical Facility, Laundromat, Bike Path, Conservation Area, House of Worship, Public School, T-Station
Utilities Available for Electric Range, Generator Connection
Roof Type Shingle
Total Parking Spaces 4
Garage No
Private Pool true
Building
Lot Description Wooded, Level
Foundation Concrete Perimeter
Sewer Public Sewer
Water Public
Schools
Elementary Schools Bb / Woodsdale
Middle Schools Abington Middle
High Schools Abington High
Others
Senior Community false
Read Less
Bought with Robert Lindo • Conway - Hanover



