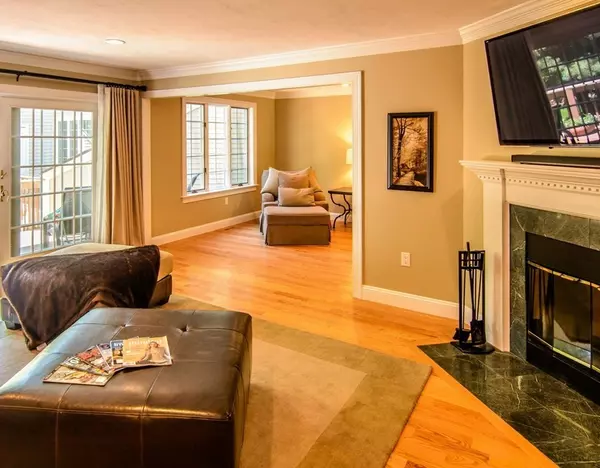For more information regarding the value of a property, please contact us for a free consultation.
15 Powder Hill Way #15 Westborough, MA 01581
Want to know what your home might be worth? Contact us for a FREE valuation!

Our team is ready to help you sell your home for the highest possible price ASAP
Key Details
Sold Price $710,000
Property Type Condo
Sub Type Condominium
Listing Status Sold
Purchase Type For Sale
Square Footage 2,784 sqft
Price per Sqft $255
MLS Listing ID 73249678
Sold Date 07/23/24
Bedrooms 3
Full Baths 2
Half Baths 1
HOA Fees $616/mo
Year Built 1994
Annual Tax Amount $9,807
Tax Year 2024
Property Description
One of Powder Hill's finest - this highly desirable larger corner unit has been upgraded in every way & it shows like new! Everything done to this unit is the highest quality & workmanship. This unit adds additional space via a vaulted family room, not seen in other units. Gleaming hardwoods throughout entire 1st & 2nd floors. Kitchen remodeled with beautiful granite, backsplash, SS appliances & desirable white cabinetry. Molding throughout is upgraded with wider baseboards & crown. The smart layout allows for dining room &/or family room to flex to office space to meet your needs. Interior is neutral palette. Hardware - fixtures, door handles & hinges upgraded to bronze for a very nice look! Finished walk-out basement boasts another separate flex room that can be a 4th bedroom. Even the concrete floor in the large basement storage area has been epoxied for a clean look & function. Heated indoor pool & health club facilities. Easy access to major highways. You will love this home!
Location
State MA
County Worcester
Zoning R
Direction RT 9 to RT 135 W to Powder Hill (approx. 1 mi on left) or RT 20 to RT 135 to Powder Hill on right
Rooms
Family Room Cathedral Ceiling(s), Ceiling Fan(s), Flooring - Hardwood, Exterior Access, Slider
Basement Y
Primary Bedroom Level Second
Dining Room Flooring - Hardwood, Recessed Lighting
Kitchen Flooring - Hardwood, Window(s) - Bay/Bow/Box, Dining Area, Pantry, Countertops - Stone/Granite/Solid, Kitchen Island, Recessed Lighting, Remodeled, Stainless Steel Appliances
Interior
Interior Features Closet, Recessed Lighting, Slider, Storage, Great Room, Bedroom, Walk-up Attic
Heating Forced Air, Natural Gas
Cooling Central Air
Flooring Tile, Hardwood, Flooring - Wall to Wall Carpet
Fireplaces Number 1
Fireplaces Type Living Room
Appliance Range, Dishwasher, Disposal, Trash Compactor, Microwave, Refrigerator, Washer, Dryer, Plumbed For Ice Maker
Laundry First Floor, In Unit, Electric Dryer Hookup, Washer Hookup
Exterior
Exterior Feature Porch, Deck - Composite, Patio, Screens
Garage Spaces 1.0
Pool Association, In Ground, Indoor, Heated
Community Features Public Transportation, Shopping, Pool, Tennis Court(s), Park, Walk/Jog Trails, Golf, Medical Facility, Bike Path, Conservation Area, Highway Access, House of Worship, Public School, T-Station
Utilities Available for Electric Range, for Electric Oven, for Electric Dryer, Washer Hookup, Icemaker Connection
Waterfront Description Beach Front, Lake/Pond, 1/2 to 1 Mile To Beach, Beach Ownership(Public)
Roof Type Shingle
Total Parking Spaces 2
Garage Yes
Building
Story 3
Sewer Public Sewer
Water Public
Schools
Elementary Schools Armstrong
Middle Schools Mill Pd/Gibbons
High Schools Westborough Hs
Others
Pets Allowed Yes w/ Restrictions
Senior Community false
Read Less
Bought with Jennifer Juliano • Keller Williams Boston MetroWest



