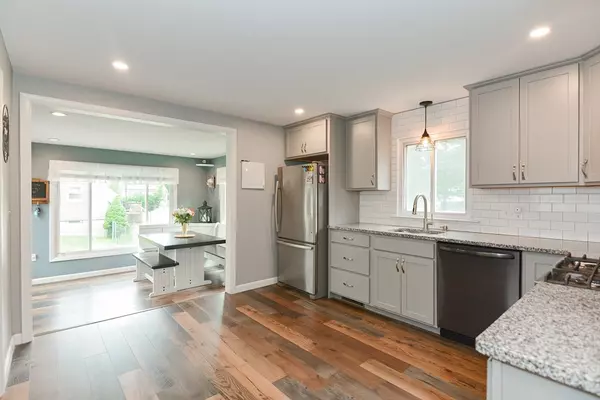For more information regarding the value of a property, please contact us for a free consultation.
18 Mathewson Ave Attleboro, MA 02703
Want to know what your home might be worth? Contact us for a FREE valuation!

Our team is ready to help you sell your home for the highest possible price ASAP
Key Details
Sold Price $607,000
Property Type Single Family Home
Sub Type Single Family Residence
Listing Status Sold
Purchase Type For Sale
Square Footage 1,805 sqft
Price per Sqft $336
MLS Listing ID 73244400
Sold Date 07/03/24
Style Cape
Bedrooms 4
Full Baths 2
Half Baths 1
HOA Y/N false
Year Built 1961
Annual Tax Amount $5,292
Tax Year 2024
Lot Size 0.420 Acres
Acres 0.42
Property Description
Discover your Completely UPDATED home, a stunning 4-bedroom, 2.5-bathroom Cape boasting a perfect blend of comfort and style. Updates throughout Stretching across 1800 sqft, this home features an open floor plan that connects the kitchen with HARDWOOD flooring to the spacious living areas, creating an inviting atmosphere for both relaxing and entertaining. Step into the updated kitchen, complete with modern appliances and ample space for culinary exploration. The bathrooms have also been tastefully updated, adding a touch of elegance to the practical layout. Enjoy the additional living space with a finished WALK-OUT basement, perfect for a home office, gym, or play area. Outside, the GIGANTIC, level lot includes a fenced yard, ensuring privacy, and is an ideal space for outdoor gatherings. The neighborhood is a dead-end road enhancing the appeal of this beautiful property. This home is not just a place to live but a space to create lasting memories. Make it yours today!
Location
State MA
County Bristol
Zoning R1
Direction Use GPS
Rooms
Family Room Flooring - Laminate
Basement Full, Finished, Walk-Out Access
Primary Bedroom Level First
Dining Room Flooring - Hardwood
Kitchen Flooring - Hardwood, Countertops - Stone/Granite/Solid, Open Floorplan, Stainless Steel Appliances
Interior
Heating Forced Air, Natural Gas
Cooling Central Air
Appliance Gas Water Heater
Laundry In Basement
Exterior
Fence Fenced/Enclosed
Utilities Available for Gas Range
Roof Type Shingle
Total Parking Spaces 4
Garage No
Building
Lot Description Level
Foundation Concrete Perimeter
Sewer Private Sewer
Water Public
Others
Senior Community false
Read Less
Bought with Kamil Sarji • Gold Door Realty
GET MORE INFORMATION




