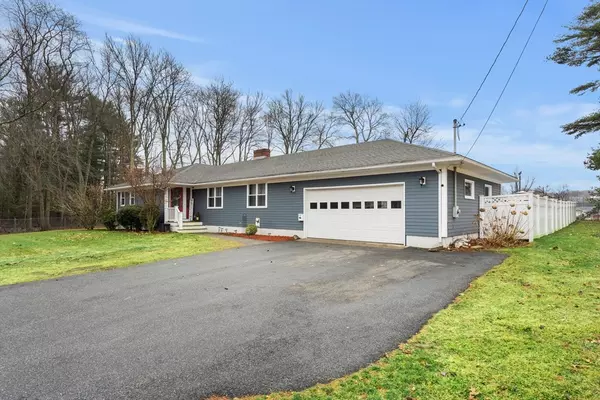For more information regarding the value of a property, please contact us for a free consultation.
17 Stadium Rd Methuen, MA 01844
Want to know what your home might be worth? Contact us for a FREE valuation!

Our team is ready to help you sell your home for the highest possible price ASAP
Key Details
Sold Price $770,000
Property Type Single Family Home
Sub Type Single Family Residence
Listing Status Sold
Purchase Type For Sale
Square Footage 3,328 sqft
Price per Sqft $231
MLS Listing ID 73245990
Sold Date 07/26/24
Style Ranch
Bedrooms 3
Full Baths 3
HOA Y/N false
Year Built 1961
Annual Tax Amount $5,727
Tax Year 2023
Lot Size 0.340 Acres
Acres 0.34
Property Description
Your perfect expanded ranch awaits. Step into the warmth & elegance of this spacious home offering 3+ beds, 3 baths, and a wealth of inviting living space. This meticulously maintained property is the epitome of comfort & convenience. As you enter you're greeted by an inviting foyer that leads into the heart of the home, where a bright & airy living room awaits. Cozy fireplace adds charm creating the perfect ambiance for relaxation. Adjacent dining area flows into the kitchen boasting SS appliances, granite countertops, ample cabinet space, & a center island. Master suite is a peaceful retreat, complete with 3/4 bath & spacious walk-in closet. Additional bedrooms are generously sized. Beautiful hardwood flrs throughout & central a/c. Finished basement provides a huge game room, play area, kitchen & ¾ bath with laundry. Ideal for a possible in-law. Step outside to your own private oasis with an inground pool. Visit us at our open house and see this charming ranch for yourself.
Location
State MA
County Essex
Zoning RD
Direction Off pleasant Street
Rooms
Family Room Walk-In Closet(s), Cedar Closet(s), Flooring - Vinyl, Recessed Lighting
Basement Full, Finished, Walk-Out Access
Primary Bedroom Level First
Dining Room Wood / Coal / Pellet Stove, Closet, Flooring - Hardwood, Open Floorplan, Recessed Lighting
Kitchen Flooring - Hardwood, Pantry, Countertops - Stone/Granite/Solid, Kitchen Island, Open Floorplan, Recessed Lighting, Stainless Steel Appliances, Gas Stove
Interior
Interior Features Wet bar, Recessed Lighting, Home Office, Game Room, Kitchen, Play Room, Bonus Room, Walk-up Attic
Heating Forced Air, Natural Gas, Wood
Cooling Central Air
Flooring Tile, Hardwood, Flooring - Hardwood, Flooring - Vinyl, Flooring - Stone/Ceramic Tile
Fireplaces Number 1
Fireplaces Type Dining Room
Appliance Gas Water Heater, Water Heater, Oven, Dishwasher, Microwave, Range, Refrigerator, Plumbed For Ice Maker
Laundry Bathroom - 3/4, Gas Dryer Hookup, Washer Hookup, In Basement
Exterior
Exterior Feature Patio, Pool - Inground, Rain Gutters, Sprinkler System, Screens, Fenced Yard
Garage Spaces 2.0
Fence Fenced
Pool In Ground
Community Features Public Transportation, Shopping, Park, Walk/Jog Trails, Golf, Medical Facility, Bike Path, Highway Access, House of Worship, Private School, Public School
Utilities Available for Gas Range, for Gas Oven, for Gas Dryer, Washer Hookup, Icemaker Connection, Generator Connection
Roof Type Shingle
Total Parking Spaces 5
Garage Yes
Private Pool true
Building
Foundation Concrete Perimeter
Sewer Public Sewer
Water Public
Architectural Style Ranch
Schools
Elementary Schools Timony
Middle Schools Timony
High Schools Methuen
Others
Senior Community false
Read Less
Bought with Jennelle Graziano • Berkshire Hathaway HomeSevices Verani Realty Lawrence



