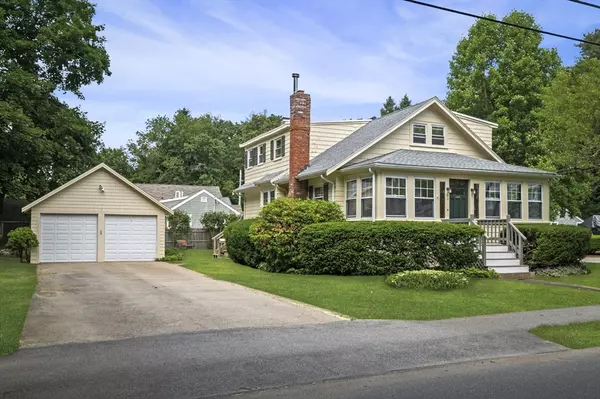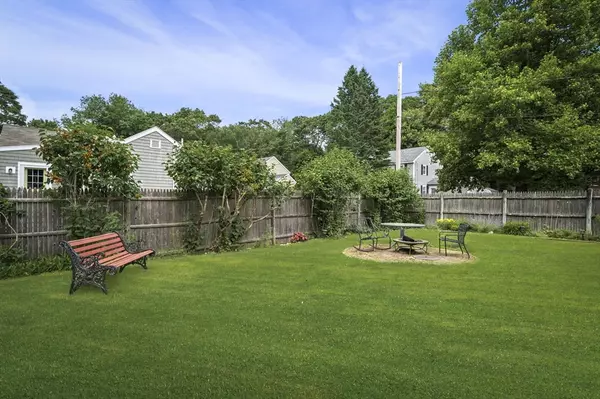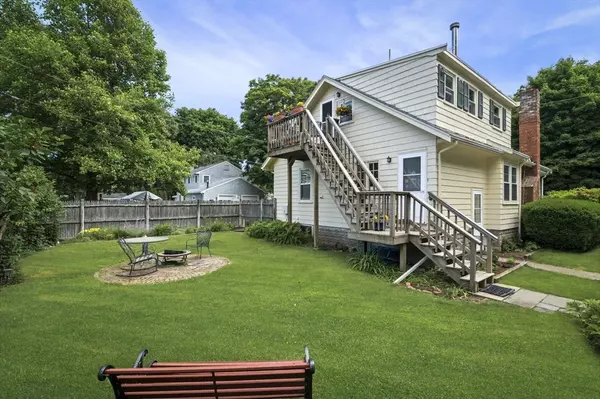For more information regarding the value of a property, please contact us for a free consultation.
60 Maple Street Hamilton, MA 01982
Want to know what your home might be worth? Contact us for a FREE valuation!

Our team is ready to help you sell your home for the highest possible price ASAP
Key Details
Sold Price $822,500
Property Type Multi-Family
Sub Type Multi Family
Listing Status Sold
Purchase Type For Sale
Square Footage 1,906 sqft
Price per Sqft $431
MLS Listing ID 73251754
Sold Date 07/26/24
Bedrooms 3
Full Baths 2
Year Built 1936
Annual Tax Amount $10,056
Tax Year 2024
Lot Size 10,018 Sqft
Acres 0.23
Property Description
Unique opportunity to own a rare 2 family home in the heart of Hamilton. Quiet neighborhood convenient to shopping train, schools, library,, parks, trails, tennis, pickle ball and highways. This lovely home has it all. Spacious 2-3 bedrooms on 1st floor, updated kitchen and bath, fireplace living room and oversized screened enclosed porch. The second unit on the second floor has a kitchen with washer-dryer, door leading to private deck overlooking the well landscaped property, good size bedroom with great closet space. Cast Wood Burning Stove which makes the unit very cozy. Separate entrance, separate electric and heat. Both units share an oversized two car garage. New roof. 1st Floor high efficiency Viemann gas heating system Won't last!!!.
Location
State MA
County Essex
Zoning R1A
Direction Rt 1A to Asbury - right onto Maple
Rooms
Basement Full, Interior Entry, Sump Pump, Concrete, Unfinished
Interior
Interior Features Bathroom With Tub & Shower, Open Floorplan, Internet Available - Unknown, Walk-In Closet(s), Kitchen, Living RM/Dining RM Combo, Office/Den, Sunroom, Laundry Room
Heating Baseboard, Natural Gas, Wall Unit, Electric, Wood Stove
Cooling None
Flooring Wood, Tile, Vinyl, Carpet, Hardwood
Fireplaces Number 1
Fireplaces Type Wood Burning
Appliance Range, Dishwasher, Refrigerator, Washer, Dryer
Laundry Electric Dryer Hookup
Exterior
Exterior Feature Balcony/Deck, Decorative Lighting, Garden
Garage Spaces 2.0
Fence Fenced
Community Features Public Transportation, Shopping, Pool, Tennis Court(s), Park, Walk/Jog Trails, Stable(s), Golf, Medical Facility, Laundromat, Bike Path, Conservation Area, Highway Access, House of Worship, Private School, Public School, T-Station, University
Utilities Available for Electric Range, for Electric Oven, for Electric Dryer
Roof Type Shingle
Total Parking Spaces 6
Garage Yes
Building
Lot Description Corner Lot, Level
Story 3
Foundation Block
Sewer Private Sewer
Water Public, Individual Meter
Schools
Elementary Schools Cutler
Middle Schools Miles River
High Schools Hwhs
Others
Senior Community false
Read Less
Bought with Tracey Hutchinson • Churchill Properties



