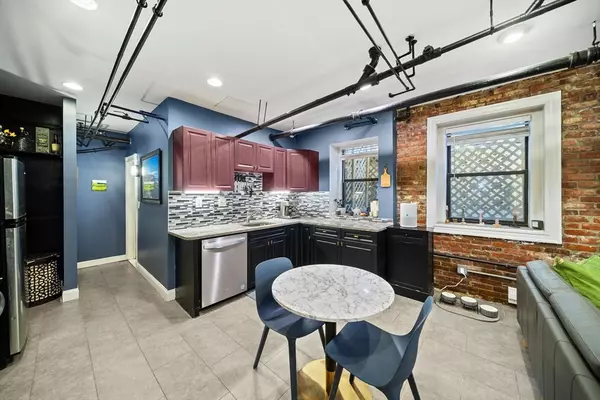For more information regarding the value of a property, please contact us for a free consultation.
1038 Beacon St #A Brookline, MA 02445
Want to know what your home might be worth? Contact us for a FREE valuation!

Our team is ready to help you sell your home for the highest possible price ASAP
Key Details
Sold Price $560,000
Property Type Condo
Sub Type Condominium
Listing Status Sold
Purchase Type For Sale
Square Footage 901 sqft
Price per Sqft $621
MLS Listing ID 73233859
Sold Date 07/26/24
Bedrooms 2
Full Baths 1
HOA Fees $436/mo
Year Built 1898
Annual Tax Amount $5,298
Tax Year 2024
Property Description
This is your Urban Chic Apartment in the vibrant Audubon Circle/St. Mary's area of Brookline, very close to Kenmore Square! The condo offers a premier living experience. The updated eat-in kitchen boasts granite counters and a stylish tile backsplash, seamlessly flowing into an inviting living area. Features include a private entrance, sleek tile, and hardwood floors. A generously sized master bedroom awaits, illuminated by natural light, thanks to full-sized windows. The second bedroom is currently used as an office space and reading area but could be a cozy queen-sized bedroom. Exposed brick with black piping, lofty ceilings, ample closets, and in-unit laundry adds urban charm. Pet-friendly (no additional fee!) and steps from C/D trains, H Mart, Down Under Yoga, Fenway, Longwood Medical, Back Bay, and trendy dining spots. Parking options are available for lease, making this the perfect city sanctuary! Schedule your visit today!
Location
State MA
County Norfolk
Zoning 9999
Direction Outbound side of Beacon Street between Carlton Street and St. Mary's Street.
Rooms
Family Room Flooring - Stone/Ceramic Tile
Basement N
Primary Bedroom Level First
Dining Room Flooring - Stone/Ceramic Tile
Kitchen Flooring - Stone/Ceramic Tile, Cabinets - Upgraded
Interior
Heating Steam
Cooling Window Unit(s)
Flooring Wood, Tile
Appliance Range, Dishwasher, Microwave, Refrigerator
Laundry First Floor, In Unit, Electric Dryer Hookup, Washer Hookup
Exterior
Community Features Public Transportation, Shopping, Park, Medical Facility, Laundromat, Public School, University
Utilities Available for Electric Dryer, Washer Hookup
Garage No
Building
Story 1
Sewer Public Sewer
Water Public
Schools
High Schools Brookline High
Others
Pets Allowed Yes
Senior Community false
Read Less
Bought with Michael Foxx • Boston City Properties



