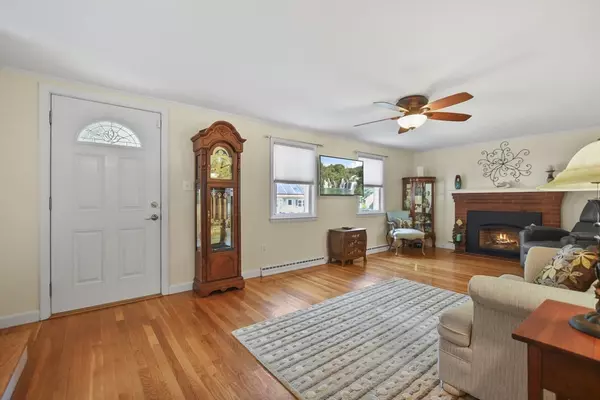For more information regarding the value of a property, please contact us for a free consultation.
23 Beech Street Chelmsford, MA 01863
Want to know what your home might be worth? Contact us for a FREE valuation!

Our team is ready to help you sell your home for the highest possible price ASAP
Key Details
Sold Price $605,000
Property Type Single Family Home
Sub Type Single Family Residence
Listing Status Sold
Purchase Type For Sale
Square Footage 1,728 sqft
Price per Sqft $350
MLS Listing ID 73255500
Sold Date 07/30/24
Style Colonial
Bedrooms 3
Full Baths 1
Half Baths 1
HOA Y/N false
Year Built 1960
Annual Tax Amount $6,704
Tax Year 2024
Lot Size 0.260 Acres
Acres 0.26
Property Description
Fall in love with this charming 3-bed, 1.5-bath colonial & its blend of classic details & modern amenities. Sun-filled living room invites relaxation, featuring a cozy fireplace perfect for those chilly evenings. Formal dining room is adorned w/ wainscoting that adds a touch of sophistication. Well-appointed kitchen boasts SS appliances, a gas stove & an abundance of cabinets. Enjoy your morning coffee in the sun-room, which offers slider access to the patio, seamlessly blending indoor & outdoor living. Flexible bonus space in the LL to fit your needs, perfect for a home gym, family room or toy room. This area also includes a convenient half bath & laundry facilities. Outside discover your private oasis, featuring a refreshing above-ground pool, and a fenced-in yard providing privacy and security. The irrigation system ensures your lawn stays lush and green, while the storage shed offers additional space for your tools and equipment. Bonus one-car garage! Come see it today!
Location
State MA
County Middlesex
Zoning RC
Direction Princeton St to Beech Street
Rooms
Family Room Cedar Closet(s), Flooring - Wall to Wall Carpet, Flooring - Vinyl, Cable Hookup, Deck - Exterior, Recessed Lighting
Basement Finished, Walk-Out Access, Interior Entry
Primary Bedroom Level Second
Dining Room Flooring - Hardwood, Wainscoting
Kitchen Flooring - Stone/Ceramic Tile, Countertops - Stone/Granite/Solid, Exterior Access, Stainless Steel Appliances, Gas Stove
Interior
Interior Features Ceiling Fan(s), Slider, Sun Room
Heating Forced Air, Natural Gas
Cooling Window Unit(s), None
Flooring Tile, Vinyl, Carpet, Hardwood, Flooring - Hardwood
Fireplaces Number 1
Fireplaces Type Living Room
Appliance Gas Water Heater, Water Heater, Range, Dishwasher, Microwave, Refrigerator
Laundry Gas Dryer Hookup, Washer Hookup, In Basement
Exterior
Exterior Feature Patio, Pool - Above Ground, Rain Gutters, Storage, Sprinkler System, Screens, Fenced Yard
Garage Spaces 1.0
Fence Fenced
Pool Above Ground
Community Features Public Transportation, Shopping, Park, Golf, Conservation Area, Highway Access, House of Worship, Public School
Utilities Available for Gas Range, for Gas Dryer, Washer Hookup
Roof Type Shingle
Total Parking Spaces 5
Garage Yes
Private Pool true
Building
Foundation Concrete Perimeter
Sewer Public Sewer
Water Public
Others
Senior Community false
Read Less
Bought with Katy Barry • Coldwell Banker Realty - Chelmsford



