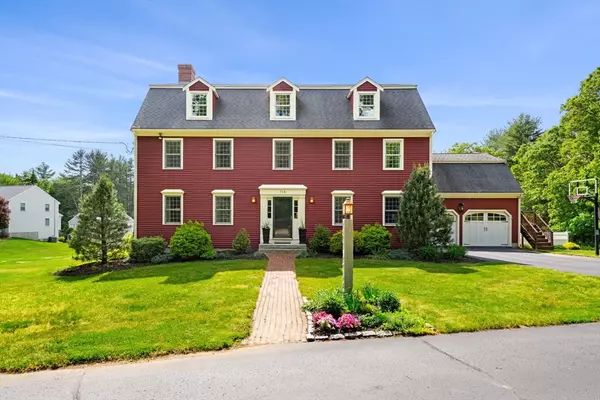For more information regarding the value of a property, please contact us for a free consultation.
715 Marshall Street Holliston, MA 01746
Want to know what your home might be worth? Contact us for a FREE valuation!

Our team is ready to help you sell your home for the highest possible price ASAP
Key Details
Sold Price $1,135,000
Property Type Single Family Home
Sub Type Single Family Residence
Listing Status Sold
Purchase Type For Sale
Square Footage 4,117 sqft
Price per Sqft $275
MLS Listing ID 73244360
Sold Date 07/29/24
Style Colonial
Bedrooms 4
Full Baths 3
Half Baths 1
HOA Y/N false
Year Built 1990
Annual Tax Amount $15,001
Tax Year 2024
Lot Size 3.040 Acres
Acres 3.04
Property Description
Charm & curb appeal are the hallmarks of this stunning colonial sited on a 3+ acre park-like setting with fenced yard & heated in-ground pool. Gracious foyer accesses a spacious living room w/crown molding & hardwood flrs, dining room w/built-in cabinet & French door to kitchen. Cook's kitchen offers white cabinets w/granite & contrasting center-island w/bar seating, farmhouse sink, SS appliances, dining area, sliders to deck, pantry, powder rm & access to 2-car garage. Family room w/custom brick fireplace & mantel, built-in cabinets, bay window & glass doors to sun porch overlooking the yard. 2nd flr features primary bedroom w/soaking tub, tiled steam shower, vanity w/mirror & marble counters, attached laundry rm/bonus room & 2 closets. 2nd flr has three additional bedrooms w/hw floors, ceiling fans & good closets; full bath w/two sinks & tub/shower; plus walk-up attic. Finished walk-out LL w/game room, built-ins, sink & wine fridge, media room & full bath. Wow - so much to love!
Location
State MA
County Middlesex
Zoning AgResDistA
Direction Washington Street to Courtland Street to Marshall Street
Rooms
Family Room Closet/Cabinets - Custom Built, Window(s) - Bay/Bow/Box
Basement Full, Partially Finished, Walk-Out Access
Primary Bedroom Level Second
Dining Room Closet/Cabinets - Custom Built, Flooring - Hardwood, French Doors, Crown Molding
Kitchen Flooring - Hardwood, Dining Area, Pantry, Countertops - Stone/Granite/Solid, Kitchen Island, Deck - Exterior, Slider, Stainless Steel Appliances
Interior
Interior Features Cathedral Ceiling(s), Ceiling Fan(s), Closet/Cabinets - Custom Built, Recessed Lighting, Slider, Bathroom - Tiled With Shower Stall, Sun Room, Bonus Room, Media Room, Bathroom, Exercise Room, Central Vacuum, Walk-up Attic
Heating Forced Air, Electric Baseboard, Propane
Cooling Central Air
Flooring Hardwood, Flooring - Hardwood
Fireplaces Number 1
Fireplaces Type Family Room
Appliance Range, Dishwasher, Microwave, Refrigerator, Washer, Dryer
Laundry Second Floor
Exterior
Exterior Feature Deck, Pool - Inground Heated, Fenced Yard
Garage Spaces 2.0
Fence Fenced/Enclosed, Fenced
Pool Pool - Inground Heated
Community Features Public Transportation, Shopping, Walk/Jog Trails, Stable(s), Golf, Medical Facility, Bike Path, Conservation Area, Highway Access
Waterfront Description Beach Front,Lake/Pond,1 to 2 Mile To Beach
View Y/N Yes
View Scenic View(s)
Roof Type Shingle
Total Parking Spaces 8
Garage Yes
Private Pool true
Building
Lot Description Wooded, Underground Storage Tank, Level
Foundation Concrete Perimeter
Sewer Private Sewer
Water Public
Others
Senior Community false
Read Less
Bought with Michael Olin • Conway - West Roxbury



