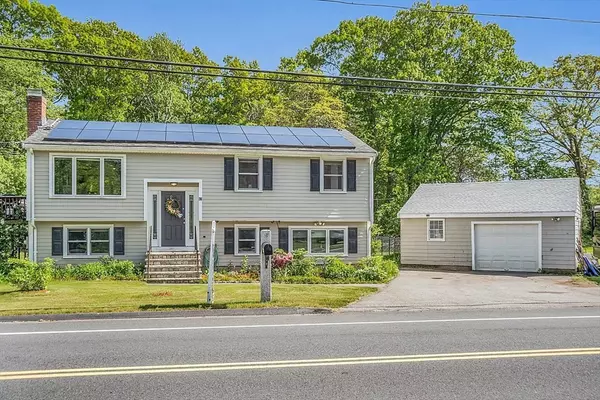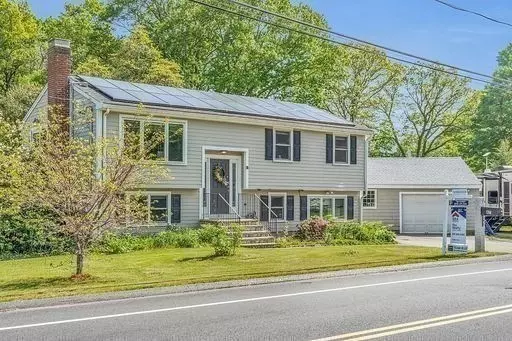For more information regarding the value of a property, please contact us for a free consultation.
47 Glad Valley Dr Billerica, MA 01821
Want to know what your home might be worth? Contact us for a FREE valuation!

Our team is ready to help you sell your home for the highest possible price ASAP
Key Details
Sold Price $676,000
Property Type Single Family Home
Sub Type Single Family Residence
Listing Status Sold
Purchase Type For Sale
Square Footage 1,724 sqft
Price per Sqft $392
MLS Listing ID 73243958
Sold Date 07/25/24
Style Split Entry
Bedrooms 3
Full Baths 1
Half Baths 1
HOA Y/N false
Year Built 1967
Annual Tax Amount $6,506
Tax Year 2024
Lot Size 0.580 Acres
Acres 0.58
Property Description
Please visit this charming 3-bedroom split-entry home featuring hardwood floors throughout the main level and a kitchen a cook will absolutely love. It includes all stainless-steel appliances, Maple Cabinetry covered with stunning granite counter tops leading to a spacious dining area that opens up to an oversized deck. The main floor features a spacious living room, full bath, and two bedroom. The lower level is fully finished, featuring a cozy family room, a 3rd bedroom as well as an office/playroom, perfect for remote work or kids' workshop. An additional highlight is the beautiful, private fenced-in yard! Ideal space for relaxation and entertaining around the fire pit. Also has a detached garage PLUS plenty of off-street parking. Lose power. NO WORRIES as the generator will run the entire house. Close by is shopping center, conveniently near routes Rt 3 and 495.
Location
State MA
County Middlesex
Zoning 2
Direction 3A to Glad Valley
Rooms
Family Room Flooring - Wall to Wall Carpet
Basement Full, Partially Finished, Walk-Out Access
Primary Bedroom Level First
Dining Room Flooring - Hardwood
Kitchen Flooring - Hardwood, Countertops - Stone/Granite/Solid, Recessed Lighting
Interior
Interior Features Recessed Lighting, Office
Heating Forced Air, Natural Gas, Active Solar
Cooling Central Air
Flooring Tile, Carpet, Hardwood, Flooring - Wood
Fireplaces Number 1
Fireplaces Type Family Room
Appliance Gas Water Heater, Range, Dishwasher, Microwave, Refrigerator, Washer, Dryer
Laundry Gas Dryer Hookup, Walk-in Storage, Washer Hookup, Sink, In Basement
Exterior
Exterior Feature Deck - Wood, Patio, Rain Gutters, Sprinkler System, Fenced Yard, Satellite Dish
Garage Spaces 1.0
Fence Fenced
Community Features Public Transportation, Shopping, Tennis Court(s), Park, Golf, Medical Facility, Laundromat, Highway Access, Public School, T-Station, Sidewalks
Utilities Available for Gas Range, for Gas Oven, Generator Connection
Roof Type Shingle
Total Parking Spaces 5
Garage Yes
Building
Lot Description Level
Foundation Concrete Perimeter
Sewer Public Sewer
Water Public
Others
Senior Community false
Acceptable Financing Contract
Listing Terms Contract
Read Less
Bought with Julie Gibson • Gibson Sotheby's International Realty
GET MORE INFORMATION




