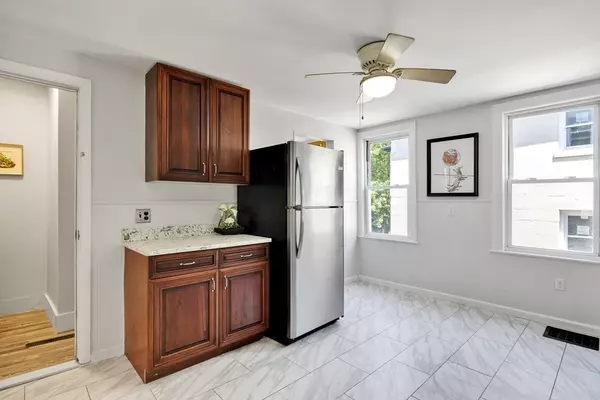For more information regarding the value of a property, please contact us for a free consultation.
19-21 Mount Vernon St Arlington, MA 02476
Want to know what your home might be worth? Contact us for a FREE valuation!

Our team is ready to help you sell your home for the highest possible price ASAP
Key Details
Sold Price $1,300,000
Property Type Multi-Family
Sub Type 2 Family - 2 Units Up/Down
Listing Status Sold
Purchase Type For Sale
Square Footage 3,376 sqft
Price per Sqft $385
MLS Listing ID 73239112
Sold Date 07/31/24
Bedrooms 7
Full Baths 4
Year Built 1922
Annual Tax Amount $9,799
Tax Year 2024
Lot Size 3,049 Sqft
Acres 0.07
Property Description
This recently updated 7bedrooms 4 bathroom with walk out basement two-family house is a commuter's dream for both potential home owners and investors. Updated kitchen with quartz counters, SS appliances, spacious bedrooms with large closets, in unit laundry for both units, new engineered hardwood floor for unit 21, newly installed oak hardwood for unit 19, high ceilings throughout. Nice finished walk out basement provides options for either extended family, in-laws or entertainments and storage. Other features include off-street parking, 5 years roof. Prime east Arlington location on the buffer zone for the Brackett-Bishop school districts, minutes away from Alewife, Route 2, right next to bus 74 stop, and walking distance to all the shops and restaurants that the buzzling Arlington town center has to offer.
Location
State MA
County Middlesex
Zoning R2
Direction Mass Ave to Mount Vernon
Rooms
Basement Full, Partially Finished, Walk-Out Access
Interior
Interior Features Ceiling Fan(s), Stone/Granite/Solid Counters, Living Room, Dining Room, Kitchen, Family Room, Laundry Room, Mudroom, Sunroom
Heating Forced Air, Natural Gas, Central
Cooling Window Unit(s), Central Air
Flooring Tile, Hardwood
Appliance Range, Dishwasher, Refrigerator, Washer/Dryer, Washer, Dryer
Laundry Electric Dryer Hookup
Exterior
Community Features Public Transportation, Shopping, Park, Walk/Jog Trails, Medical Facility, Bike Path
Utilities Available for Gas Range, for Electric Dryer
Roof Type Shingle
Total Parking Spaces 4
Garage No
Building
Story 4
Foundation Stone
Sewer Public Sewer
Water Public
Schools
Elementary Schools Brackett-Bishop
Middle Schools Ottson
High Schools Arlington
Others
Senior Community false
Acceptable Financing Contract
Listing Terms Contract
Read Less
Bought with Ning Sun & Wenny Fu Team • Phoenix Real Estate



