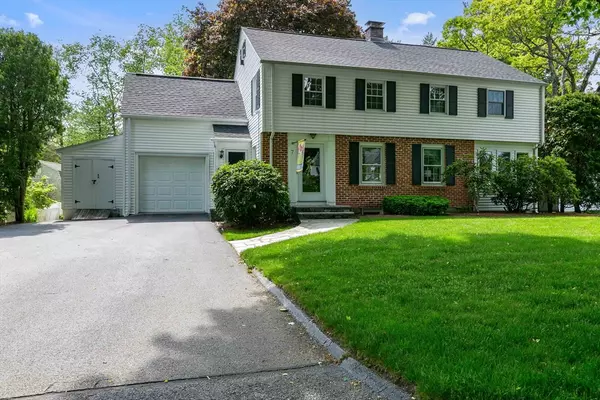For more information regarding the value of a property, please contact us for a free consultation.
7 Kinnicutt Road Worcester, MA 01602
Want to know what your home might be worth? Contact us for a FREE valuation!

Our team is ready to help you sell your home for the highest possible price ASAP
Key Details
Sold Price $685,000
Property Type Single Family Home
Sub Type Single Family Residence
Listing Status Sold
Purchase Type For Sale
Square Footage 2,720 sqft
Price per Sqft $251
MLS Listing ID 73241798
Sold Date 08/02/24
Style Colonial
Bedrooms 4
Full Baths 3
HOA Y/N false
Year Built 1941
Annual Tax Amount $6,930
Tax Year 2024
Lot Size 0.410 Acres
Acres 0.41
Property Description
Colonial style home preserving the heritage of the past while offering updates and renovations which provide the convenience of today. The living room features a fireplace and is accented with crown moldings, the spacious dining room is outfitted with a built-in server, display cabinets with extra storage & a window seat. The refreshing kitchen with granite counter tops opens to the inviting sun splashed great room with a wall of windows overlooking the large private park like rear yard. This space with a cathedral ceiling, skylights & a fireplace is perfect for entertaining & comfortable living. A first floor office could be a 5th bedroom if needed, full bath with laundry & a sun room are also on this level. The main bedroom is a private oasis with a walk in closet and tiled bath with a walk in shower. Three other bedrooms plus a guest bath finish the second level. A walk up attic is ideal for storage, the finished room in the basement with a fireplace adds living space.
Location
State MA
County Worcester
Area West Side
Zoning RS-7
Direction Richmond Ave to Cornell St, R onto Kinnicutt Rd or Salisbury Street to Jamesbury Dr to Kinnicutt Rd
Rooms
Family Room Wood / Coal / Pellet Stove, Skylight, Cathedral Ceiling(s), Ceiling Fan(s)
Basement Full, Crawl Space, Bulkhead, Sump Pump
Primary Bedroom Level Second
Dining Room Closet/Cabinets - Custom Built, Flooring - Hardwood, Recessed Lighting, Crown Molding
Kitchen Flooring - Stone/Ceramic Tile, Countertops - Stone/Granite/Solid, Kitchen Island, Recessed Lighting
Interior
Interior Features Ceiling Fan(s), Entrance Foyer, Sun Room, Office, Walk-up Attic
Heating Central, Hot Water, Steam
Cooling Ductless
Flooring Tile, Carpet, Hardwood, Flooring - Hardwood
Fireplaces Number 3
Fireplaces Type Family Room, Living Room
Appliance Water Heater, Range, Dishwasher, Refrigerator
Laundry Flooring - Stone/Ceramic Tile, First Floor, Electric Dryer Hookup
Exterior
Exterior Feature Deck - Composite, Rain Gutters, Professional Landscaping
Garage Spaces 1.0
Community Features Public Transportation, Shopping, Highway Access, House of Worship, Public School, University
Utilities Available for Electric Range, for Electric Dryer
Roof Type Shingle
Total Parking Spaces 4
Garage Yes
Building
Lot Description Cleared, Level
Foundation Concrete Perimeter, Stone
Sewer Public Sewer
Water Public
Architectural Style Colonial
Others
Senior Community false
Read Less
Bought with Mark H. Shear • Berman Property Solutions



