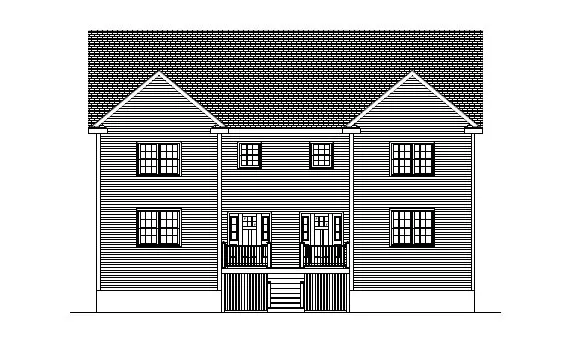For more information regarding the value of a property, please contact us for a free consultation.
9 Market Street #9 Billerica, MA 01821
Want to know what your home might be worth? Contact us for a FREE valuation!

Our team is ready to help you sell your home for the highest possible price ASAP
Key Details
Sold Price $700,000
Property Type Condo
Sub Type Condominium
Listing Status Sold
Purchase Type For Sale
Square Footage 1,979 sqft
Price per Sqft $353
MLS Listing ID 73205698
Sold Date 08/02/24
Bedrooms 3
Full Baths 2
Half Baths 1
Year Built 2024
Tax Year 2024
Lot Size 10,018 Sqft
Acres 0.23
Property Description
Excellent Opportunity to Own New Construction in Billerica. This 3 bedroom, 2.5 bathroom Duplex features three floors and nearly 2000 square feet of living space. Upon entrance you are welcomed by an open concept floor plan with hardwood flooring throughout. Living Room perfect for entertaining - leads to the kitchen which features stone countertops and peninsula, stainless steel appliances, dining area and rear slider access to 12x10 private deck. Second level living highlights two spacious bedrooms, full bathroom and laundry access. On the top floor you will find the Primary Bedroom which includes a full bathroom and double closet. The property is in a very desirable neighborhood and is in close proximity to shopping, schools, public transportation, highway access and more. You won't see this price point on new construction in the area. Property is Under Construction with an estimated completion time of early Summer. Don't miss out! Come down to 11 Market before it we mark it SOLD!
Location
State MA
County Middlesex
Zoning RES
Direction Salem Road to Market Street. Use GPS from current location.
Rooms
Basement Y
Primary Bedroom Level Third
Dining Room Flooring - Hardwood, Deck - Exterior, Exterior Access, Recessed Lighting, Slider
Kitchen Flooring - Hardwood, Countertops - Stone/Granite/Solid, Recessed Lighting, Stainless Steel Appliances, Gas Stove, Peninsula
Interior
Heating Forced Air
Cooling Central Air
Flooring Tile, Carpet, Hardwood
Appliance Range, Dishwasher, Microwave
Laundry Electric Dryer Hookup, Washer Hookup, Second Floor, In Unit
Exterior
Exterior Feature Deck - Wood, Rain Gutters
Community Features Public Transportation, Shopping, Park, Walk/Jog Trails, Golf, Medical Facility, Laundromat, Bike Path, Conservation Area, Highway Access, House of Worship, Public School, T-Station
Utilities Available for Gas Range, for Electric Dryer, Washer Hookup
Roof Type Shingle
Total Parking Spaces 3
Garage No
Building
Story 3
Sewer Public Sewer
Water Public
Schools
Elementary Schools Hajjar
Middle Schools Marshall
High Schools Bmhs/Shaw Tech
Others
Senior Community false
Acceptable Financing Contract
Listing Terms Contract
Read Less
Bought with Praful Thakkar • LAER Realty Partners
GET MORE INFORMATION


