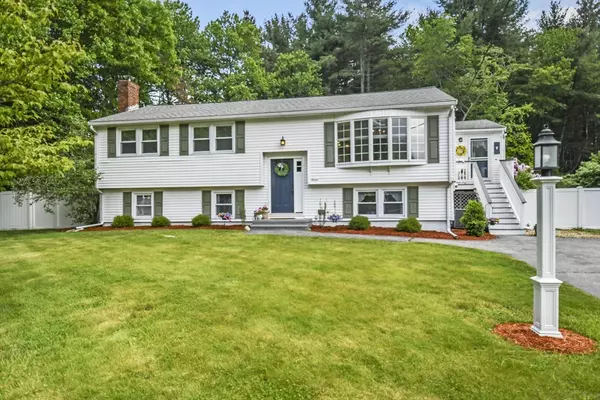For more information regarding the value of a property, please contact us for a free consultation.
7 Luce Circle Billerica, MA 01862
Want to know what your home might be worth? Contact us for a FREE valuation!

Our team is ready to help you sell your home for the highest possible price ASAP
Key Details
Sold Price $806,000
Property Type Single Family Home
Sub Type Single Family Residence
Listing Status Sold
Purchase Type For Sale
Square Footage 2,185 sqft
Price per Sqft $368
MLS Listing ID 73244813
Sold Date 08/05/24
Style Split Entry
Bedrooms 4
Full Baths 2
Half Baths 1
HOA Y/N false
Year Built 1972
Annual Tax Amount $6,727
Tax Year 2024
Lot Size 0.700 Acres
Acres 0.7
Property Description
Immerse yourself in comfortable living in this spacious 4-bed, 2.5-bath split-level in Billerica. Perfect for entertaining, the main level boasts an open floorplan with a light-filled living room, wired for surround sound, refinished HW floors that flows seamlessly to the back deck and pool area. The heart of the home, the kitchen, features modern LED lighting, granite counter tops, SS appliances, plentiful cherry cabinets & a center island w/ a bfast bar. Host gatherings in the dedicated dining room, while 3 well-sized bedrooms w/ ample closet space provide a peaceful retreat. A full & a half bathroom complete this level. Downstairs, discover additional living space in the large family room w/ porcelain tile flooring & a kitchenette. An additional bedroom & and full bath provide versatile living options, ideal for guests! Two pellet stoves will keep you cozy on cold winter days. Enjoy Outdoor Entertaining on your large 2 level composite deck, above ground pool, fenced yard and shed.
Location
State MA
County Middlesex
Area North Billerica
Zoning 3
Direction Nashua Road to Jay Road to Luce Circle
Rooms
Family Room Wood / Coal / Pellet Stove, Closet, Flooring - Stone/Ceramic Tile, Window(s) - Bay/Bow/Box, Wet Bar, Cable Hookup, Exterior Access, Open Floorplan, Remodeled, Lighting - Sconce
Basement Full, Partially Finished, Interior Entry, Bulkhead, Sump Pump, Concrete
Primary Bedroom Level First
Dining Room Wood / Coal / Pellet Stove, Flooring - Hardwood, Window(s) - Picture, Chair Rail, Open Floorplan, Remodeled, Wainscoting
Kitchen Flooring - Stone/Ceramic Tile, Window(s) - Bay/Bow/Box, Countertops - Stone/Granite/Solid, Kitchen Island, Breakfast Bar / Nook, Open Floorplan, Recessed Lighting, Remodeled, Stainless Steel Appliances
Interior
Interior Features Closet, Cable Hookup, Bedroom, Wired for Sound
Heating Electric Baseboard, Electric, Pellet Stove
Cooling Central Air
Flooring Tile, Hardwood, Flooring - Stone/Ceramic Tile
Fireplaces Number 1
Fireplaces Type Family Room
Appliance Electric Water Heater, Water Heater, Range, Dishwasher, Disposal, Microwave, Refrigerator, Washer, Dryer, Other
Laundry Electric Dryer Hookup, Washer Hookup, In Basement
Exterior
Exterior Feature Deck - Composite, Pool - Above Ground, Rain Gutters, Storage, Fenced Yard, Garden
Fence Fenced/Enclosed, Fenced
Pool Above Ground
Community Features Public Transportation, Shopping, Park, Walk/Jog Trails, Golf, Medical Facility, Laundromat, Bike Path, Conservation Area, Highway Access, House of Worship, Public School, T-Station
Utilities Available for Electric Range, for Electric Dryer, Washer Hookup
Roof Type Shingle
Total Parking Spaces 6
Garage No
Private Pool true
Building
Lot Description Wooded, Cleared, Level
Foundation Concrete Perimeter
Sewer Public Sewer
Water Public
Others
Senior Community false
Read Less
Bought with Katelyn E. Sullivan • Coldwell Banker Realty - Framingham
GET MORE INFORMATION




