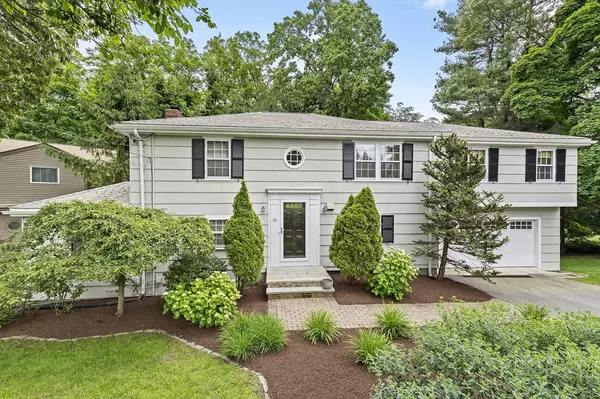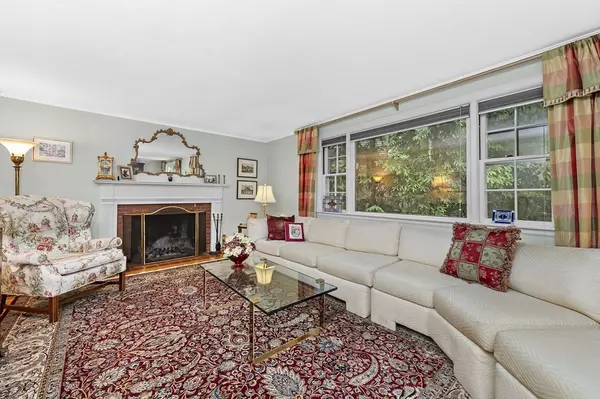For more information regarding the value of a property, please contact us for a free consultation.
36 Fairlee Road Newton, MA 02468
Want to know what your home might be worth? Contact us for a FREE valuation!

Our team is ready to help you sell your home for the highest possible price ASAP
Key Details
Sold Price $1,647,500
Property Type Single Family Home
Sub Type Single Family Residence
Listing Status Sold
Purchase Type For Sale
Square Footage 2,735 sqft
Price per Sqft $602
MLS Listing ID 73251463
Sold Date 08/06/24
Style Colonial
Bedrooms 4
Full Baths 2
Half Baths 1
HOA Y/N false
Year Built 1956
Annual Tax Amount $14,240
Tax Year 2024
Lot Size 0.340 Acres
Acres 0.34
Property Description
Located in an outstanding Waban neighborhood, this 4 bedroom, 2.5 bath home has been lovingly cared for, expanded and renovated over the years. The first floor offers an open floor plan with kitchen, dining area and living room which lead out onto an expansive deck, ideal for summer barbeques. Completing this floor are a private den/office area and half bath. There are 4 well proportioned second floor bedrooms with 2 full updated baths which includes the primary suite. The walk out lower level has a large fireplaced family room and 2 large storage rooms offering plenty of space for expansion. Not to be missed is an additional outside storage room beneath the 2 car garage perfect for yard equipment and winter storage. This move in ready home is just .5 mile to Zervas Elementary School and less than 1 mile to the villages of Waban and Newton Highlands and the Eliot and Waban Greenline T stops.
Location
State MA
County Middlesex
Area Waban
Zoning SR2
Direction Woodward to Fairlee
Rooms
Family Room Flooring - Wall to Wall Carpet, Exterior Access
Basement Full, Partially Finished, Walk-Out Access
Primary Bedroom Level Second
Dining Room Flooring - Hardwood, Deck - Exterior, Exterior Access, Open Floorplan
Kitchen Flooring - Hardwood, Breakfast Bar / Nook, Exterior Access, Open Floorplan, Remodeled, Stainless Steel Appliances
Interior
Interior Features Den
Heating Central, Baseboard, Oil
Cooling Central Air
Flooring Wood, Tile, Carpet, Flooring - Hardwood
Fireplaces Number 2
Fireplaces Type Family Room, Living Room
Appliance Range, Oven, Dishwasher, Disposal, Microwave, Refrigerator, Washer, Dryer, ENERGY STAR Qualified Refrigerator, Range Hood
Laundry In Basement, Electric Dryer Hookup
Exterior
Exterior Feature Deck - Composite, Rain Gutters, Sprinkler System
Garage Spaces 2.0
Community Features Public Transportation, Shopping, Tennis Court(s), Park, Walk/Jog Trails, Medical Facility, Conservation Area, Highway Access, Public School, T-Station
Utilities Available for Electric Oven, for Electric Dryer
Roof Type Shingle
Total Parking Spaces 4
Garage Yes
Building
Lot Description Easements, Gentle Sloping
Foundation Concrete Perimeter
Sewer Public Sewer
Water Public
Schools
Elementary Schools Zervas
Middle Schools Oak Hill
High Schools Newton South
Others
Senior Community false
Read Less
Bought with The Samantha Eisenberg Group • Compass



