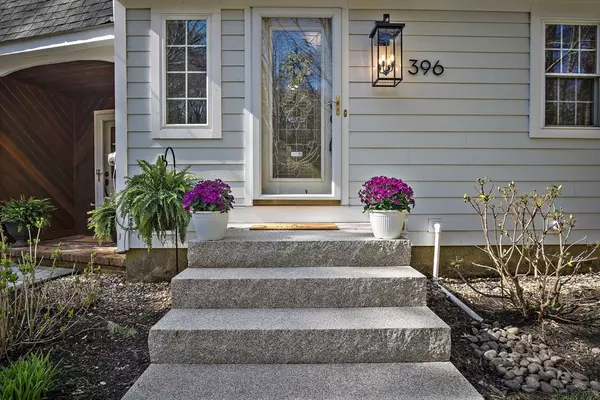For more information regarding the value of a property, please contact us for a free consultation.
396 Main St Boxford, MA 01921
Want to know what your home might be worth? Contact us for a FREE valuation!

Our team is ready to help you sell your home for the highest possible price ASAP
Key Details
Sold Price $887,500
Property Type Single Family Home
Sub Type Single Family Residence
Listing Status Sold
Purchase Type For Sale
Square Footage 3,315 sqft
Price per Sqft $267
MLS Listing ID 73230096
Sold Date 08/07/24
Style Colonial
Bedrooms 4
Full Baths 3
Half Baths 1
HOA Y/N false
Year Built 1961
Annual Tax Amount $10,839
Tax Year 2024
Lot Size 2.000 Acres
Acres 2.0
Property Description
Welcome to 396 Main St Boxford! BEST value in Boxford! Minutes from Stiles Pond Beach! This sprawling 4 bedroom 3.5 bath Colonial on 2 acres of land has all the charm and character you would expect to find in Boxford! From the sunken living room to formal dining room, eat in kitchen with massive fireplace, country kitchen with butcher block countertops. This home does not disappoint All four bedrooms upstairs with a 20 x 15 bonus room off two of the bedrooms. Main bedroom has its own bath. Some finished space in the basement with wood burning stove. Updates list attached in MLS documents.150k worth of updates! New roof, Hardie plank & Cedar shake siding,high efficiency burner 2024, EV charger 2021, new garage doors 2019, AC was just serviced as well as the 3 fireplaces & so much more! This home truly checks off all the boxes!
Location
State MA
County Essex
Zoning R15
Direction Rte 95 - Elm - Main
Rooms
Family Room Flooring - Hardwood, Cable Hookup
Basement Full, Partially Finished, Interior Entry, Sump Pump
Primary Bedroom Level Second
Dining Room Flooring - Hardwood, French Doors
Kitchen Flooring - Stone/Ceramic Tile, Breakfast Bar / Nook, Cable Hookup, Country Kitchen, Open Floorplan, Stainless Steel Appliances, Gas Stove
Interior
Interior Features Bathroom - Full, Bathroom, Bonus Room, Mud Room, Play Room
Heating Baseboard, Propane, Fireplace
Cooling Central Air
Flooring Tile, Carpet, Hardwood, Flooring - Stone/Ceramic Tile
Fireplaces Number 3
Fireplaces Type Family Room, Living Room
Appliance Water Heater, Range, Dishwasher, Refrigerator, Washer, Dryer
Laundry Closet - Cedar, Flooring - Wall to Wall Carpet, Second Floor, Electric Dryer Hookup, Washer Hookup
Exterior
Exterior Feature Deck, Deck - Wood, Rain Gutters, Professional Landscaping, Stone Wall
Garage Spaces 2.0
Community Features Public Transportation, Shopping, Tennis Court(s), Park, Stable(s), Golf, Medical Facility, Bike Path, Conservation Area, Highway Access, Public School
Utilities Available for Gas Oven, for Electric Dryer, Washer Hookup
Roof Type Shingle
Total Parking Spaces 4
Garage Yes
Building
Lot Description Wooded, Sloped
Foundation Concrete Perimeter
Sewer Private Sewer
Water Private
Schools
Elementary Schools Harry Lee, Spoff
Middle Schools Masco Middle
High Schools Masco Hs
Others
Senior Community false
Acceptable Financing Contract
Listing Terms Contract
Read Less
Bought with Gary Blattberg • RE/MAX Beacon
GET MORE INFORMATION




