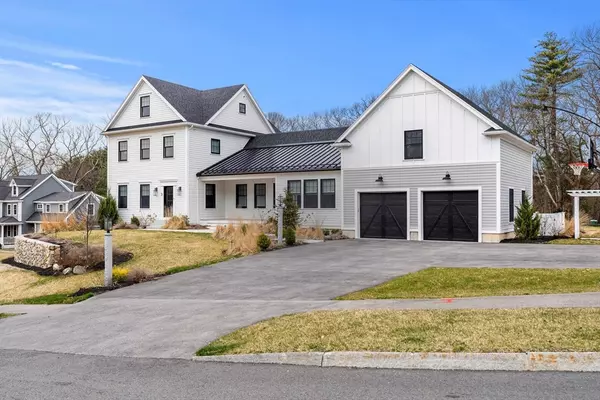For more information regarding the value of a property, please contact us for a free consultation.
3 Spring Hill Farm Road Wenham, MA 01984
Want to know what your home might be worth? Contact us for a FREE valuation!

Our team is ready to help you sell your home for the highest possible price ASAP
Key Details
Sold Price $1,900,000
Property Type Single Family Home
Sub Type Single Family Residence
Listing Status Sold
Purchase Type For Sale
Square Footage 3,695 sqft
Price per Sqft $514
MLS Listing ID 73229795
Sold Date 08/08/24
Style Farmhouse
Bedrooms 5
Full Baths 3
Half Baths 1
HOA Fees $16/ann
HOA Y/N true
Year Built 2020
Annual Tax Amount $21,235
Tax Year 2023
Lot Size 0.920 Acres
Acres 0.92
Property Description
Located in the recently completed Spring Hill Farms neighborhood, this custom-built 5 bedroom,3.5 bath, 2 car garage farmhouse style home offers luxury and quality throughout.The1st FL welcomes guests to an open concept kitchen, dining room with cathedral ceilings, wide oak hardwood flooring, and a double-sided gas fireplace.The chefs kitchen features quartz countertops, spacious island, Stainless steel Kitchenaid appliances, Schrock cabinetry and LED recessed lighting.The second floor boasts a primary suite with a spa-like bathroom, free standing tub, spacious tiled shower, custom walk-in closet and hardwood flooring.The additional 4 guest bedrooms are all appointed with custom closets, hardwood flooring and one with an en suite bath with tiled shower and walk-in closet.The outdoor space is spectacular and ideal for entertaining with a heated pool with Baja tanning shelf, jacuzzi, outdoor kitchen, XO grill, Summit refrigerator, gas fire pit, landscape lighting and custom hardscaping.
Location
State MA
County Essex
Zoning Res
Direction GPS 3 Spring Hill Farm Road Wenham
Rooms
Family Room Ceiling Fan(s), Flooring - Hardwood, Recessed Lighting
Basement Full, Garage Access, Concrete
Primary Bedroom Level Second
Dining Room Cathedral Ceiling(s), Flooring - Hardwood, Recessed Lighting
Kitchen Cathedral Ceiling(s), Flooring - Hardwood, Countertops - Stone/Granite/Solid, Kitchen Island, Recessed Lighting, Stainless Steel Appliances
Interior
Interior Features Bathroom - 3/4, Bathroom - Double Vanity/Sink, Bathroom - Tiled With Shower Stall, Countertops - Stone/Granite/Solid, Closet/Cabinets - Custom Built, Recessed Lighting, Ceiling Fan(s), Bathroom, Office, Mud Room, Bonus Room, Central Vacuum
Heating Central, Forced Air, Propane
Cooling Central Air
Flooring Tile, Carpet, Hardwood, Flooring - Stone/Ceramic Tile, Flooring - Hardwood, Flooring - Wall to Wall Carpet
Fireplaces Number 1
Fireplaces Type Dining Room, Family Room
Appliance Water Heater, Tankless Water Heater, Oven, Dishwasher, Microwave, Range, Refrigerator, Vacuum System, Range Hood, Water Softener, Plumbed For Ice Maker
Laundry Flooring - Stone/Ceramic Tile, Electric Dryer Hookup, Washer Hookup, Second Floor
Exterior
Exterior Feature Porch, Patio, Pool - Inground Heated, Rain Gutters, Hot Tub/Spa, Storage, Professional Landscaping, Sprinkler System, Decorative Lighting, Screens, Stone Wall, Outdoor Gas Grill Hookup
Garage Spaces 2.0
Pool Pool - Inground Heated
Community Features Shopping, Pool, Tennis Court(s), Park, Walk/Jog Trails, Stable(s), Golf, Medical Facility, Laundromat, Bike Path, Conservation Area, Highway Access, House of Worship, Private School, Public School, T-Station, University, Sidewalks
Utilities Available for Gas Range, for Electric Dryer, Washer Hookup, Icemaker Connection, Generator Connection, Outdoor Gas Grill Hookup
Roof Type Shingle
Total Parking Spaces 6
Garage Yes
Private Pool true
Building
Lot Description Cul-De-Sac, Easements, Underground Storage Tank
Foundation Concrete Perimeter
Sewer Private Sewer
Water Public
Others
Senior Community false
Read Less
Bought with Wilson Group • Keller Williams Realty
GET MORE INFORMATION




