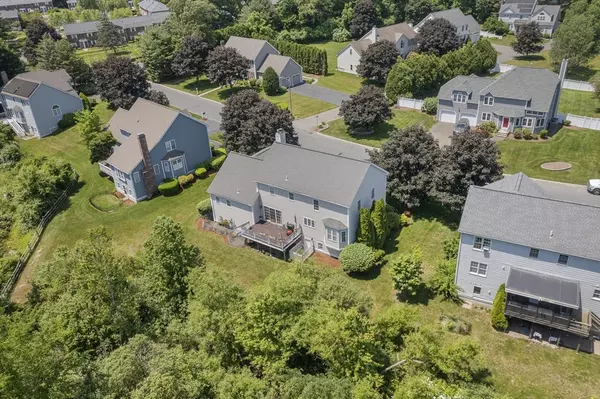For more information regarding the value of a property, please contact us for a free consultation.
5 Donovan Dr Framingham, MA 01701
Want to know what your home might be worth? Contact us for a FREE valuation!

Our team is ready to help you sell your home for the highest possible price ASAP
Key Details
Sold Price $885,000
Property Type Single Family Home
Sub Type Single Family Residence
Listing Status Sold
Purchase Type For Sale
Square Footage 3,432 sqft
Price per Sqft $257
MLS Listing ID 73248873
Sold Date 08/08/24
Style Colonial
Bedrooms 4
Full Baths 2
Half Baths 1
HOA Fees $16/ann
HOA Y/N true
Year Built 1998
Annual Tax Amount $10,118
Tax Year 2024
Lot Size 0.510 Acres
Acres 0.51
Property Description
50K price reduction! Beautiful home! magnificent gardens! Located in one of Framingham's most desirable neighborhoods! Natural light, open floor plan, lovely flow, hardwood floors, gas cooking/ heat, formal and informal spaces, perfect for family and guests. Dramatic open foyer w/views of the spacious LR leading to a formal DR w/walkout bay & tray ceiling. Expansive KIT w/ breakfast room, sliders to the deck, granite counters, plenty of cabinets, nooks &crannies open to the fireplaced FR w/built-in wall of shelves. 4 bright, inviting bedrooms w/large closets. The primary bedroom is x-large w/a large bath, a huge walk-in closet, and an adjacent exercise room/ private office. Large, finished lower level, perfect for play, exercise, & hobbies. Updated roof, Burnham heat system, HWH, A/C. Sprinkler system w/separate meter. Walking path to the Hemeway school right from Donovan! Perfect location- Close to all major roads, library, Boy Scout Reservation, shopping, and restaurants.
Location
State MA
County Middlesex
Zoning R-3
Direction Edgell to Donovan Drive
Rooms
Family Room Closet/Cabinets - Custom Built, Flooring - Hardwood, Open Floorplan, Recessed Lighting
Basement Full, Partially Finished
Primary Bedroom Level Second
Dining Room Flooring - Hardwood, Window(s) - Bay/Bow/Box
Kitchen Flooring - Hardwood, Flooring - Wood, Dining Area, Balcony / Deck, Pantry, Countertops - Stone/Granite/Solid, French Doors, Breakfast Bar / Nook, Exterior Access, Open Floorplan, Recessed Lighting, Stainless Steel Appliances
Interior
Interior Features Closet, Study, Game Room, Foyer
Heating Baseboard, Natural Gas
Cooling Central Air
Flooring Tile, Carpet, Hardwood, Flooring - Wall to Wall Carpet, Flooring - Stone/Ceramic Tile
Fireplaces Number 1
Fireplaces Type Family Room
Appliance Disposal, ENERGY STAR Qualified Refrigerator, ENERGY STAR Qualified Dryer, ENERGY STAR Qualified Dishwasher, ENERGY STAR Qualified Washer, Range
Laundry Flooring - Stone/Ceramic Tile, First Floor, Electric Dryer Hookup, Washer Hookup
Exterior
Exterior Feature Deck, Rain Gutters, Professional Landscaping, Sprinkler System, Decorative Lighting, Screens
Garage Spaces 2.0
Community Features Public Transportation, Shopping, Walk/Jog Trails, Golf, Medical Facility, Bike Path, Conservation Area, Highway Access, House of Worship, Private School, Public School, T-Station, University, Sidewalks
Utilities Available for Gas Range, for Electric Oven, for Electric Dryer, Washer Hookup
Waterfront Description Beach Front,Lake/Pond,Beach Ownership(Public)
Roof Type Shingle
Total Parking Spaces 2
Garage Yes
Building
Lot Description Cul-De-Sac
Foundation Concrete Perimeter
Sewer Public Sewer
Water Public
Others
Senior Community false
Read Less
Bought with Zahra Zoglauer • Berkshire Hathaway HomeServices Commonwealth Real Estate



