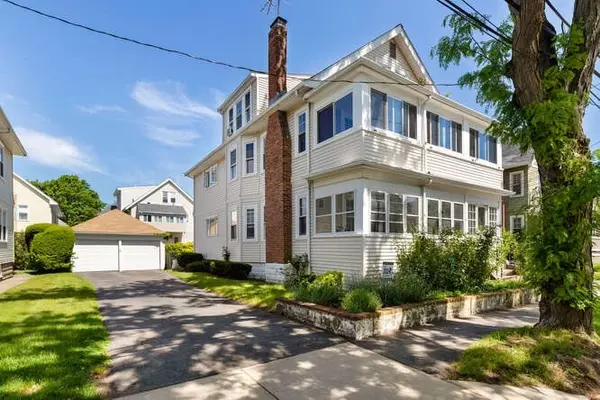For more information regarding the value of a property, please contact us for a free consultation.
64 Foster Street #64 Arlington, MA 02474
Want to know what your home might be worth? Contact us for a FREE valuation!

Our team is ready to help you sell your home for the highest possible price ASAP
Key Details
Sold Price $865,000
Property Type Condo
Sub Type Condominium
Listing Status Sold
Purchase Type For Sale
Square Footage 1,747 sqft
Price per Sqft $495
MLS Listing ID 73242368
Sold Date 08/12/24
Bedrooms 4
Full Baths 2
Year Built 1922
Annual Tax Amount $8,300
Tax Year 2024
Property Description
Welcome to 64 Foster St in East Arlington located close to Arlington Center, which offers a variety of shops, restaurants and entertainment options. Arlington is known for its vibrant community events, beautiful green spaces and close proximity to Cambridge and Boston, making it an ideal place to live. This home offers 2 level living with 4 bedrooms and 2 full baths, along with a 3rd floor family room. Cozy up in the living room in front of the wood burning fire place in the colder months. The 3-season front porch is a good size space which can be used as a quite space, home office, or playroom in the warmer months. Enjoy the private back porch, a quite oasis for relaxing on a warm summer day or do some gardening in the shared back yard space. Alewife train station is located approximately 1.3 miles and can be access via the bike path or take the #350 Bus. Easy access to bus routes #77 to Harvard Sq, #87 Davis Sq, many other options. Pets allowed. Enjoy all Arlington has to offer.
Location
State MA
County Middlesex
Zoning R2
Direction Broadway to Foster Street. Foster Street runs from Broadway to Mass Ave (Foster Street is a one way
Rooms
Basement Y
Primary Bedroom Level Second
Dining Room Flooring - Hardwood
Kitchen Flooring - Hardwood
Interior
Interior Features Balcony - Interior
Heating Steam, Natural Gas
Cooling None
Fireplaces Number 1
Fireplaces Type Living Room
Appliance Oven, Dishwasher, Range, Refrigerator, Washer, Dryer
Laundry Second Floor, In Unit, Gas Dryer Hookup, Electric Dryer Hookup, Washer Hookup
Exterior
Exterior Feature Porch, Porch - Enclosed, Fenced Yard
Garage Spaces 1.0
Fence Security, Fenced
Community Features Public Transportation
Utilities Available for Gas Range, for Gas Dryer, for Electric Dryer, Washer Hookup
Roof Type Shingle
Total Parking Spaces 1
Garage Yes
Building
Story 2
Sewer Public Sewer
Water Public
Others
Pets Allowed Yes w/ Restrictions
Senior Community false
Read Less
Bought with Elizabeth Bain • Commonwealth Standard Realty Advisors



