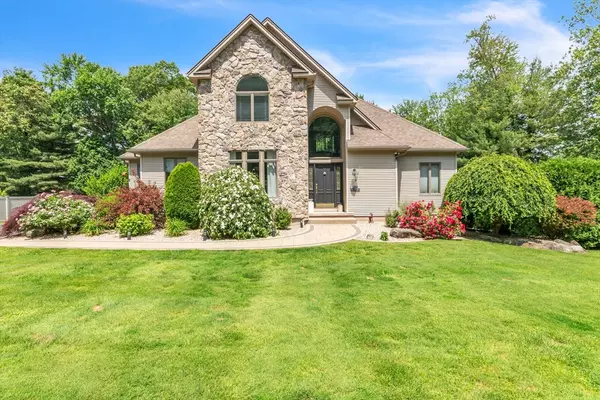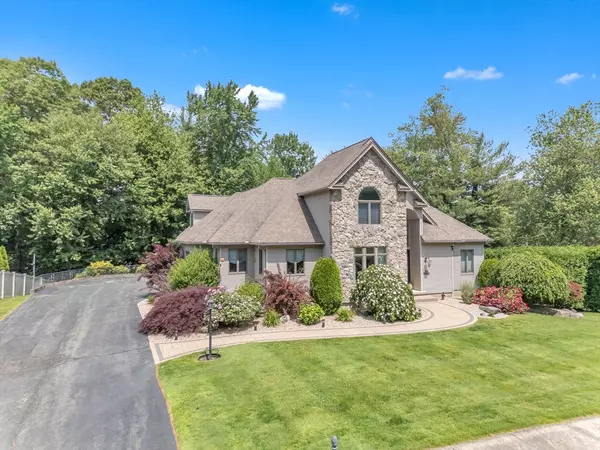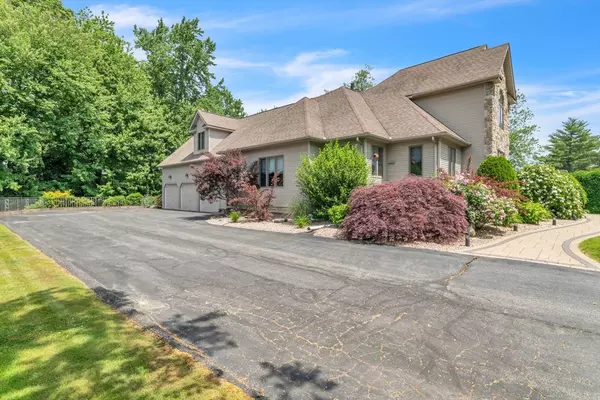For more information regarding the value of a property, please contact us for a free consultation.
18 Candlewood Dr Agawam, MA 01001
Want to know what your home might be worth? Contact us for a FREE valuation!

Our team is ready to help you sell your home for the highest possible price ASAP
Key Details
Sold Price $775,000
Property Type Single Family Home
Sub Type Single Family Residence
Listing Status Sold
Purchase Type For Sale
Square Footage 3,258 sqft
Price per Sqft $237
MLS Listing ID 73247590
Sold Date 08/15/24
Style Contemporary
Bedrooms 4
Full Baths 2
Half Baths 1
HOA Y/N false
Year Built 1998
Annual Tax Amount $9,487
Tax Year 2024
Lot Size 0.490 Acres
Acres 0.49
Property Description
Extremely sought after neighborhood hosts this beautiful 9 room, 4 bedrooms, 2.5 bath colonial with a 3 car garage. Featuring a marble foyer, a Herzenburg kitchen w/ granite counters, ceramic flooring, tiled back splash, recessed and pendant lighting. The 1st floor main bedroom is stunning with a gorgeous stone fireplace, tray ceiling w/lighting and a large bathroom w/ a double vanity, tiled shower w/dual shower heads, glass enclosure and a walk in closet. Lovely see through gas fireplace allows both family room & living room to enjoy. Both rooms have access to an exterior covered deck. First floor mud room, 1/2 bath & laundry. The second floor has a full bath and 3 ample size bedrooms plus a large unfinished bonus room w/ exterior access. The walk out basement is finished and is a fantastic place for entertaining. Enjoy your back yard oasis with a kidney shaped salt water pool, and an aprox. 21 x 24 hard scraped patio w/ fireplace. Showings begin at open house Sat. 6/8 from 11-12:30.
Location
State MA
County Hampden
Zoning AG
Direction Elm St to Birch Hill Rd to Candlewood Dr
Rooms
Family Room Closet/Cabinets - Custom Built, Flooring - Hardwood, Balcony / Deck, Deck - Exterior, Exterior Access
Basement Full, Finished, Walk-Out Access
Primary Bedroom Level First
Dining Room Flooring - Hardwood
Kitchen Flooring - Stone/Ceramic Tile, Dining Area, Countertops - Stone/Granite/Solid, Stainless Steel Appliances, Lighting - Pendant
Interior
Interior Features Bonus Room
Heating Forced Air, Natural Gas
Cooling Central Air
Flooring Wood, Tile, Carpet
Fireplaces Number 2
Fireplaces Type Family Room, Living Room, Master Bedroom
Appliance Gas Water Heater, Range, Dishwasher, Microwave, Refrigerator
Laundry Flooring - Stone/Ceramic Tile, First Floor
Exterior
Exterior Feature Deck - Composite, Patio, Covered Patio/Deck, Pool - Inground, Professional Landscaping, Sprinkler System, Fenced Yard
Garage Spaces 3.0
Fence Fenced
Pool In Ground
Community Features Public Transportation, Shopping, Highway Access
Roof Type Shingle
Total Parking Spaces 4
Garage Yes
Private Pool true
Building
Lot Description Gentle Sloping
Foundation Concrete Perimeter
Sewer Public Sewer
Water Public
Others
Senior Community false
Read Less
Bought with Ray Hoess-Brooks • HB Real Estate, LLC



