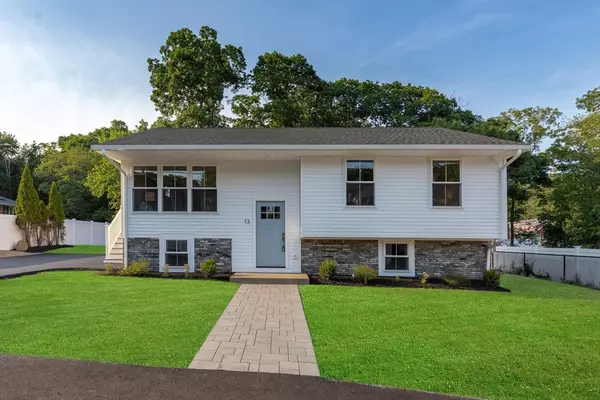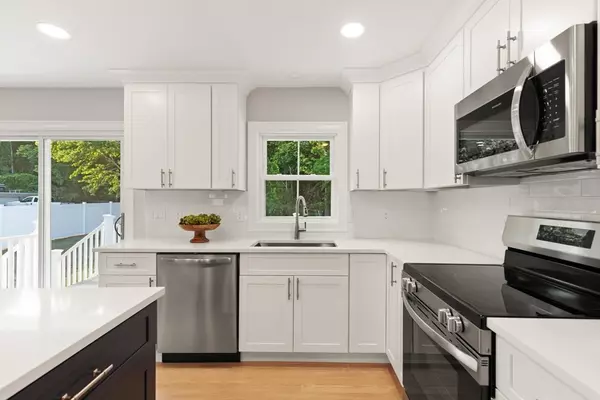For more information regarding the value of a property, please contact us for a free consultation.
13 Cedarwood Road Gloucester, MA 01930
Want to know what your home might be worth? Contact us for a FREE valuation!

Our team is ready to help you sell your home for the highest possible price ASAP
Key Details
Sold Price $745,000
Property Type Single Family Home
Sub Type Single Family Residence
Listing Status Sold
Purchase Type For Sale
Square Footage 1,771 sqft
Price per Sqft $420
MLS Listing ID 73265839
Sold Date 08/15/24
Style Split Entry
Bedrooms 3
Full Baths 2
HOA Y/N false
Year Built 1960
Annual Tax Amount $3,533
Tax Year 2024
Lot Size 10,890 Sqft
Acres 0.25
Property Description
*Offer deadline July 22 Monday - 7pm* Welcome to 13 Cedarwood - Like BRAND New Construction 3 bedroom 2 bath ~ totally renovated! This home features a spacious open concept floor plan & tons of natural light. NEW architectural roof, windows, vinyl siding, spray foam insulation, plumbing, electric, & high efficiency 2 zone central ac & heat system! Brand new Electrical with 200 amp service. All new hardwood flooring throughout with natural finish! Designer kitchen with white shaker cabinets, quartz countertop, built in microwave. Beautiful chic bathroom with new tub, plumbing, subway tile & linen closet. Totally finished lower level with vinyl plank flooring and recessed lights. Washer and dryer hookup in private closet. Full bathroom in lower level with custom tiled shower. New hot water heater! Brand new Trex deck with vinyl rails great for outdoor summer BBQ's. BRAND NEW SEPTIC SYSTEM! Minutes to shopping beaches, downtown and 128! This one will sell fast!
Location
State MA
County Essex
Zoning R-20
Direction Google Maps
Rooms
Basement Full, Finished
Primary Bedroom Level First
Interior
Interior Features Play Room, Office
Heating Forced Air
Cooling Central Air, Ductless
Appliance Electric Water Heater, Range, Dishwasher, Microwave, Refrigerator
Laundry In Basement, Electric Dryer Hookup
Exterior
Exterior Feature Deck - Composite
Utilities Available for Electric Range, for Electric Dryer
Roof Type Shingle
Total Parking Spaces 5
Garage No
Building
Lot Description Corner Lot, Wooded
Foundation Concrete Perimeter
Sewer Private Sewer
Water Public
Others
Senior Community false
Read Less
Bought with Felicia Trupiano • J. Barrett & Company
GET MORE INFORMATION




