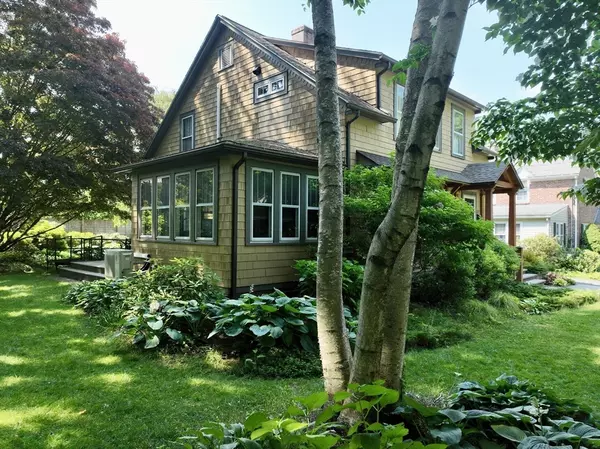For more information regarding the value of a property, please contact us for a free consultation.
22 Norfolk Ave. Northampton, MA 01060
Want to know what your home might be worth? Contact us for a FREE valuation!

Our team is ready to help you sell your home for the highest possible price ASAP
Key Details
Sold Price $869,000
Property Type Single Family Home
Sub Type Single Family Residence
Listing Status Sold
Purchase Type For Sale
Square Footage 1,852 sqft
Price per Sqft $469
MLS Listing ID 73254438
Sold Date 08/16/24
Style Bungalow
Bedrooms 3
Full Baths 2
Half Baths 1
HOA Y/N false
Year Built 1930
Annual Tax Amount $10,848
Tax Year 2024
Lot Size 8,276 Sqft
Acres 0.19
Property Description
Set on a highly sought after residential street, this exceptional and meticulously maintained 7 room, 3 bedroom, 2 1/2 bath, one car garage home awaits you. Natural woodwork, hardwood floors and period detail create a warm and welcoming home. Abundant windows throughout, living room with fireplace leading through French doors to a relaxing sun room Spacious dining room with built-in cabinetry opens with slider to deck overlooking beautiful gardens and private grounds. The tastefully updated country kitchen features contemporary cabinetry and counter tops, stainless appliances and a built-in dining area enticing you for morning coffee. The main bedroom with beautifully updated full bath as well two additional bedrooms and a second updated full bath complete the second floor. Extraordinary location near downtown and within short walk to Childs Park, YMCA, high school, elementary school, bike path hospital, synagogue. Open House Saturday 6/22 from 1-3
Location
State MA
County Hampshire
Zoning res
Direction Off Prospect Street
Rooms
Family Room Flooring - Hardwood, French Doors
Basement Full, Interior Entry, Sump Pump, Concrete
Primary Bedroom Level Second
Dining Room Flooring - Hardwood, French Doors, Handicap Accessible, Deck - Exterior, Exterior Access, Slider
Kitchen Flooring - Hardwood, Dining Area, Countertops - Upgraded
Interior
Interior Features Bathroom - Half, Sun Room, Foyer, Walk-up Attic, Internet Available - Unknown
Heating Central, Hot Water, Heat Pump, Natural Gas
Cooling Heat Pump
Flooring Tile, Hardwood, Flooring - Hardwood
Fireplaces Number 1
Fireplaces Type Living Room
Appliance Gas Water Heater, Water Heater, Range, Dishwasher, Disposal, Refrigerator, Washer, Dryer
Laundry Gas Dryer Hookup, Washer Hookup, In Basement
Exterior
Exterior Feature Deck, Rain Gutters, Sprinkler System, Screens, Garden
Garage Spaces 1.0
Community Features Public Transportation, Shopping, Tennis Court(s), Park, Walk/Jog Trails, Golf, Medical Facility, Bike Path, Highway Access, House of Worship, Marina, Private School, Public School, T-Station, University
Utilities Available for Gas Range, for Electric Oven
Roof Type Shingle
Total Parking Spaces 2
Garage Yes
Building
Lot Description Level
Foundation Block
Sewer Public Sewer
Water Public
Schools
Elementary Schools Jackson
Middle Schools Kennedy
High Schools Northampton
Others
Senior Community false
Read Less
Bought with Micki L. Sanderson • Delap Real Estate LLC



