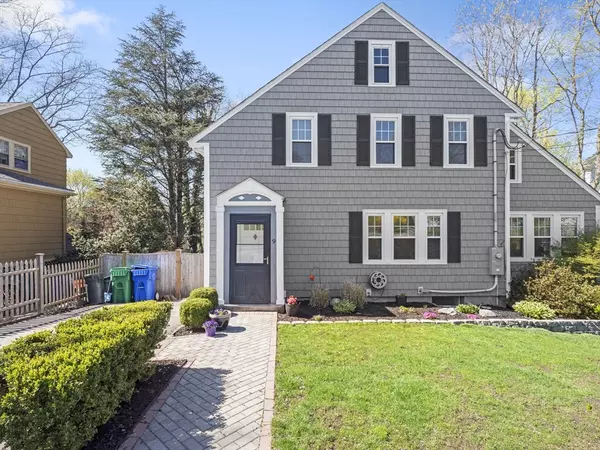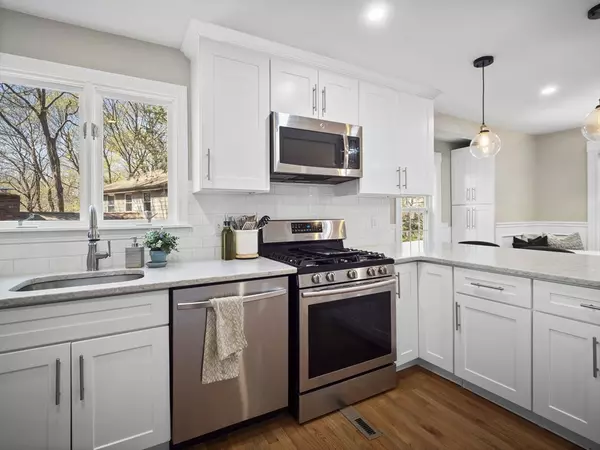For more information regarding the value of a property, please contact us for a free consultation.
9 Coolidge Rd. Newton, MA 02459
Want to know what your home might be worth? Contact us for a FREE valuation!

Our team is ready to help you sell your home for the highest possible price ASAP
Key Details
Sold Price $1,300,000
Property Type Single Family Home
Sub Type Single Family Residence
Listing Status Sold
Purchase Type For Sale
Square Footage 1,906 sqft
Price per Sqft $682
MLS Listing ID 73228580
Sold Date 08/13/24
Style Colonial
Bedrooms 3
Full Baths 2
Half Baths 1
HOA Y/N false
Year Built 1922
Annual Tax Amount $10,423
Tax Year 2024
Lot Size 5,662 Sqft
Acres 0.13
Property Description
This meticulously renovated 3 bed/2.5 bath home is ideally located on a quiet, dead end street, walking distance to houses of worship, Newton Centre shops/train, and Ward Elementary. Enter through a charming vestibule to find a living room full of natural light that blends character with modern style, anchored by a working fireplace, that flows into a fully renovated eat-in kitchen featuring built-in dining nook, spacious pantry, large peninsula with bar seating, quartz countertops, and stylish wainscoting. Enjoy low maintenance with newly replaced wood flooring, electrical panel/wiring, boiler, air handler, and condensers. Adjacent to the kitchen is a cozy sunroom and recently updated half bath. Upstairs are 3 comfortable bedrooms, 2 with walk-in closets, and a full bath. A walk-out basement offers ample open space, new carpet, and another full bath ideal for hosting guests. Store your gear in the large garage. Outdoor gatherings await on a bluestone patio and versatile backyard.
Location
State MA
County Middlesex
Zoning SR2
Direction Use GPS
Rooms
Basement Finished, Walk-Out Access, Interior Entry
Primary Bedroom Level Third
Interior
Interior Features Entry Hall, Sun Room, Center Hall
Heating Central
Cooling Central Air
Flooring Wood, Tile, Carpet
Fireplaces Number 1
Appliance Gas Water Heater, Range, Dishwasher, Disposal
Laundry First Floor
Exterior
Exterior Feature Porch, Patio
Community Features Public Transportation, Shopping, House of Worship, Public School, T-Station
Utilities Available for Gas Range, for Gas Oven
Roof Type Shingle
Total Parking Spaces 2
Garage Yes
Building
Foundation Concrete Perimeter
Sewer Public Sewer
Water Public
Others
Senior Community false
Read Less
Bought with Wayne Terrio • Coldwell Banker Realty - Cambridge



