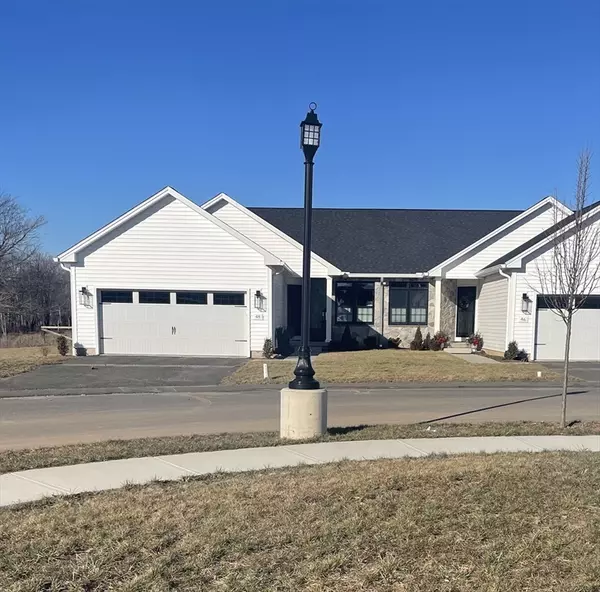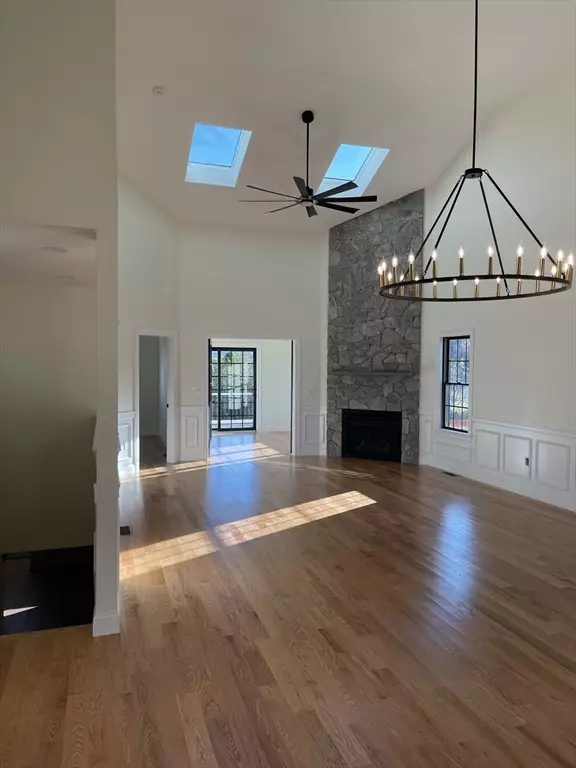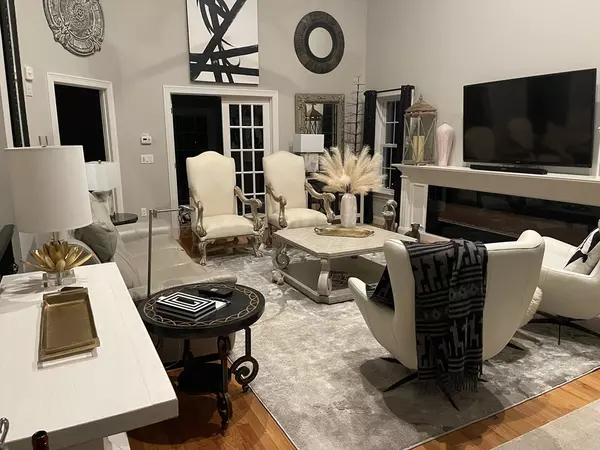For more information regarding the value of a property, please contact us for a free consultation.
124 Villa Drive #44 Agawam, MA 01030
Want to know what your home might be worth? Contact us for a FREE valuation!

Our team is ready to help you sell your home for the highest possible price ASAP
Key Details
Sold Price $515,000
Property Type Condo
Sub Type Condominium
Listing Status Sold
Purchase Type For Sale
Square Footage 1,800 sqft
Price per Sqft $286
MLS Listing ID 73203473
Sold Date 08/15/24
Style Other (See Remarks)
Bedrooms 2
Full Baths 2
HOA Fees $200/mo
Year Built 2024
Tax Year 2023
Property Description
The last building available at "The Villas at Pine Crossing" Agawam, Feeding Hill's First Age Restricted 55+ Adult Condominium Community conveniently located to major highways and shopping. Built by the Developers of Canterbury Woods and Beech Hill, the open "Madison Ranch" Unit offers the best of quality and craftmanship with included upgrades such as Anderson windows, granite counters, solid oak 4" hardwood flooring throughout, SS appliances, ambiance under counter lighting, recess lighting, master bedroom w/tray ceiling and crown molding, gas fireplace, skylights, huge walk-in closets and a private study with French doors. This 1800 sf all one floor living with open floorplan with vaulted ceilings has begun construction so you will enjoy the benefits of personalizing your dreams. July occupancy. These are pictures of different units at the Villas ..landscaping to come this Spring!
Location
State MA
County Hampden
Area Feeding Hills
Zoning ARH
Direction Off South Westfield Street/Pine Street
Rooms
Basement Y
Primary Bedroom Level First
Dining Room Cathedral Ceiling(s), Flooring - Hardwood
Kitchen Cathedral Ceiling(s), Flooring - Hardwood, Countertops - Stone/Granite/Solid, Kitchen Island
Interior
Interior Features Vaulted Ceiling(s), Slider, Study
Heating Forced Air, Natural Gas
Cooling Central Air
Flooring Wood, Tile, Hardwood, Flooring - Hardwood
Fireplaces Number 1
Fireplaces Type Living Room
Appliance Range, Dishwasher, Disposal, Microwave, Refrigerator
Laundry Flooring - Stone/Ceramic Tile, Electric Dryer Hookup, Washer Hookup, First Floor, In Unit
Exterior
Exterior Feature Patio, Screens, Rain Gutters, Professional Landscaping
Garage Spaces 2.0
Community Features Shopping, Park, Walk/Jog Trails, Golf, Medical Facility, Highway Access, Adult Community
Utilities Available for Gas Range, for Electric Range, for Electric Dryer, Washer Hookup
Roof Type Shingle
Total Parking Spaces 2
Garage Yes
Building
Story 1
Sewer Public Sewer
Water Public
Others
Pets Allowed Yes w/ Restrictions
Senior Community true
Read Less
Bought with Apryl White • Coldwell Banker Realty - Western MA



