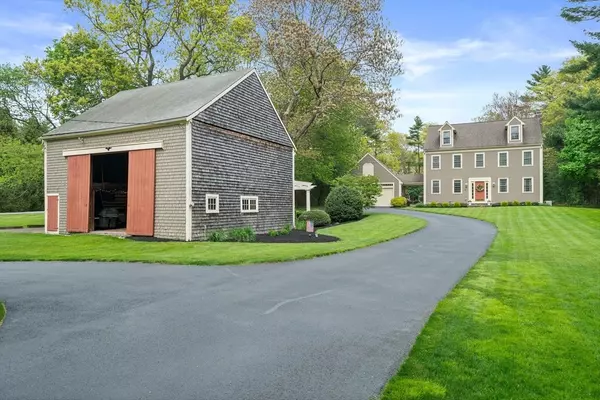For more information regarding the value of a property, please contact us for a free consultation.
766 Forest St Marshfield, MA 02050
Want to know what your home might be worth? Contact us for a FREE valuation!

Our team is ready to help you sell your home for the highest possible price ASAP
Key Details
Sold Price $1,275,000
Property Type Single Family Home
Sub Type Single Family Residence
Listing Status Sold
Purchase Type For Sale
Square Footage 3,146 sqft
Price per Sqft $405
MLS Listing ID 73239169
Sold Date 08/19/24
Style Colonial
Bedrooms 4
Full Baths 2
Half Baths 1
HOA Y/N false
Year Built 1999
Annual Tax Amount $9,585
Tax Year 2024
Lot Size 1.230 Acres
Acres 1.23
Property Description
As you approach the home, you'll be greeted by a charming 2-story barn with a brick patio and pergola, rich in history and used as both entertaining space and storage. Beyond the barn is this stunning home set back from the road on a beautifully manicured 1.25-acre lot. Upon entering, you'll discover a bright and airy kitchen w/ island open to the fireplaced family room, along with formal living and dining areas. The 2nd floor boasts three roomy bedrooms, including the primary with a dressing area and ensuite bathroom.Additionally, there’s a sizable 3rd floor that offers a large family room/bedroom and office space.The expansive backyard is lush and has a large custom patio and firepit area.Numerous enhancements have been made throughout, including the installation of a generator. This property offers ample privacy while being located just across the street from the Woodland Hills neighborhood. All set in an ultra convenient location just minutes from schools, shopping and the highway
Location
State MA
County Plymouth
Zoning R-1
Direction School to forest
Rooms
Family Room Flooring - Hardwood, Recessed Lighting
Basement Full
Primary Bedroom Level Second
Dining Room Flooring - Hardwood
Kitchen Flooring - Hardwood, Countertops - Stone/Granite/Solid, Kitchen Island, Open Floorplan, Recessed Lighting, Stainless Steel Appliances, Wine Chiller
Interior
Interior Features Recessed Lighting, Great Room
Heating Baseboard, Natural Gas
Cooling Central Air
Flooring Tile, Carpet, Hardwood, Flooring - Wall to Wall Carpet
Fireplaces Number 1
Appliance Range, Oven, Dishwasher, Microwave, Wine Refrigerator
Laundry Second Floor
Exterior
Exterior Feature Patio, Barn/Stable, Sprinkler System, Stone Wall
Garage Spaces 2.0
Community Features Public Transportation, Shopping, Stable(s), Golf, House of Worship, Marina, Public School, T-Station
Utilities Available for Gas Range
Waterfront Description Beach Front,Ocean,River,Beach Ownership(Public)
Roof Type Shingle
Total Parking Spaces 10
Garage Yes
Building
Lot Description Cleared, Level
Foundation Concrete Perimeter
Sewer Private Sewer
Water Public
Schools
Elementary Schools Martinson
Middle Schools Fbms
High Schools New Mhs
Others
Senior Community false
Read Less
Bought with Tracey Knox • William Raveis R.E. & Home Services
GET MORE INFORMATION




