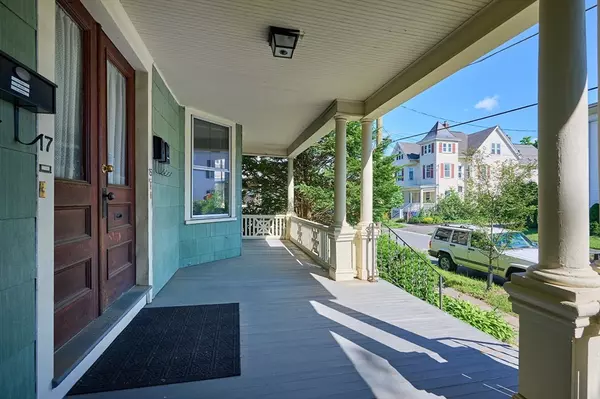For more information regarding the value of a property, please contact us for a free consultation.
15 Munroe St Northampton, MA 01060
Want to know what your home might be worth? Contact us for a FREE valuation!

Our team is ready to help you sell your home for the highest possible price ASAP
Key Details
Sold Price $899,000
Property Type Multi-Family
Sub Type 3 Family
Listing Status Sold
Purchase Type For Sale
Square Footage 3,414 sqft
Price per Sqft $263
MLS Listing ID 73256988
Sold Date 08/21/24
Bedrooms 5
Full Baths 3
Half Baths 1
Year Built 1900
Annual Tax Amount $8,371
Tax Year 2024
Lot Size 0.260 Acres
Acres 0.26
Property Description
Rare investment opportunity close to downtown Northampton and Smith College, with easy access to 91. This well-maintained, income-generating 3-family offers excellent rental history. The largest unit is a huge 3 bedroom 1 1/2 bath. This unit has a spacious living/dining room with decorative fireplace and wood floors, a large kitchen and half bath with laundry hookups. The 2nd floor unit offers a good sized kitchen with large pantry, sunny living room and 1 bedroom (all with wood flooring), full bath with tub/shower. The first floor apartment is large with a generously sized kitchen, pantry, living room and bedroom. The basement offers additional storage options. 2 car garage, extra off-street parking, and separate utilities. Two apartments are Certified De-Leaded, along with the garage and outside of the house APO. All Knob and Tube was removed (APO) The large three bed 1 1/2 bath apartment will be vacant at the end of July. Open Houses THUR 6/27 5PM-6:30 PM and SAT 10:30 AM-12:00 PM.
Location
State MA
County Hampshire
Zoning URB
Direction South St. to Munroe St.
Rooms
Basement Full, Bulkhead, Concrete, Unfinished
Interior
Interior Features Ceiling Fan(s), Walk-Up Attic, Pantry, Bathroom With Tub & Shower, Storage, Living Room, Dining Room, Kitchen, Laundry Room, Mudroom
Heating Natural Gas
Cooling None
Flooring Wood, Vinyl, Hardwood, Carpet
Fireplaces Number 1
Appliance Range, Dishwasher, Refrigerator
Laundry Washer Hookup
Exterior
Garage Spaces 2.0
Community Features Public Transportation, Shopping, Walk/Jog Trails, Bike Path
Utilities Available for Gas Range, Washer Hookup
Roof Type Slate
Total Parking Spaces 2
Garage Yes
Building
Lot Description Level
Story 4
Foundation Brick/Mortar
Sewer Public Sewer
Water Public
Others
Senior Community false
Read Less
Bought with Mission Realty Advisors • Compass



