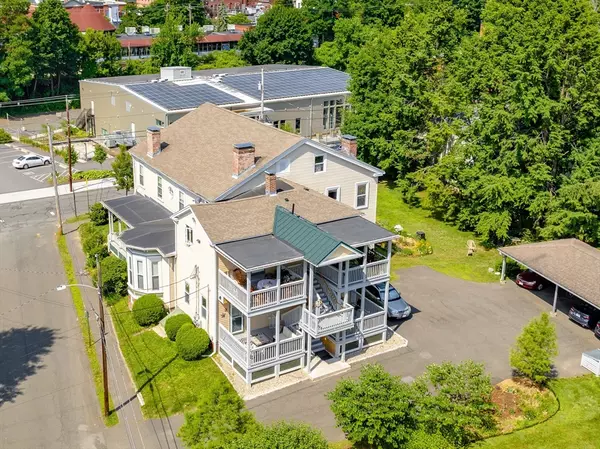For more information regarding the value of a property, please contact us for a free consultation.
50 Hawley St. #3 Northampton, MA 01060
Want to know what your home might be worth? Contact us for a FREE valuation!

Our team is ready to help you sell your home for the highest possible price ASAP
Key Details
Sold Price $500,000
Property Type Condo
Sub Type Condominium
Listing Status Sold
Purchase Type For Sale
Square Footage 1,205 sqft
Price per Sqft $414
MLS Listing ID 73254450
Sold Date 08/22/24
Bedrooms 2
Full Baths 1
Half Baths 1
HOA Fees $450/mo
Year Built 1900
Annual Tax Amount $5,190
Tax Year 2024
Property Description
Downtown condo blending the grandeur & elegance of the home's origins with updates and amenities galore. Original details include hardwood floors, high ceilings, solid doors, and substantial trim and woodwork. Filled with natural light and overlooking the gardens, this top-floor corner-unit features spacious kitchen with tile floors, maple cabinetry, and pantry, flowing into the open living room/dining room with original fireplace façade and electric woodstove insert. Down the hall are two bedrooms, both with walk-in closets, and updated full bath with soaking tub and glass shower. Less than a block to town and a stone's throw to walking trails and the bike path, this ideally located condo is made all the rarer with each unit having its own garden area, as well as covered parking. The extras continue with new heat pump for efficient central air and heat, abundant closet space, plus extra storage in basement, in-unit laundry, and recently added 12x12 private deck.
Location
State MA
County Hampshire
Zoning URC
Direction Main St. to Hawley St. on corner of Hawley and Butler Place, entrance off Butler.
Rooms
Basement Y
Primary Bedroom Level Second
Dining Room Closet, Flooring - Stone/Ceramic Tile
Kitchen Flooring - Stone/Ceramic Tile, Dining Area, Pantry
Interior
Interior Features Internet Available - Broadband
Heating Baseboard, Natural Gas, Air Source Heat Pumps (ASHP)
Cooling Central Air, Air Source Heat Pumps (ASHP)
Flooring Tile, Hardwood
Fireplaces Type Living Room, Master Bedroom
Appliance Range, Dishwasher, Microwave, Refrigerator, Washer, Dryer
Laundry Second Floor, In Unit
Exterior
Exterior Feature Porch, Garden
Garage Spaces 1.0
Community Features Public Transportation, Shopping, Bike Path, Conservation Area, Private School, T-Station, University
Roof Type Shingle
Total Parking Spaces 2
Garage Yes
Building
Story 1
Sewer Public Sewer
Water Public
Others
Pets Allowed Yes
Senior Community false
Read Less
Bought with Lisa Darragh • Maple and Main Realty, LLC



