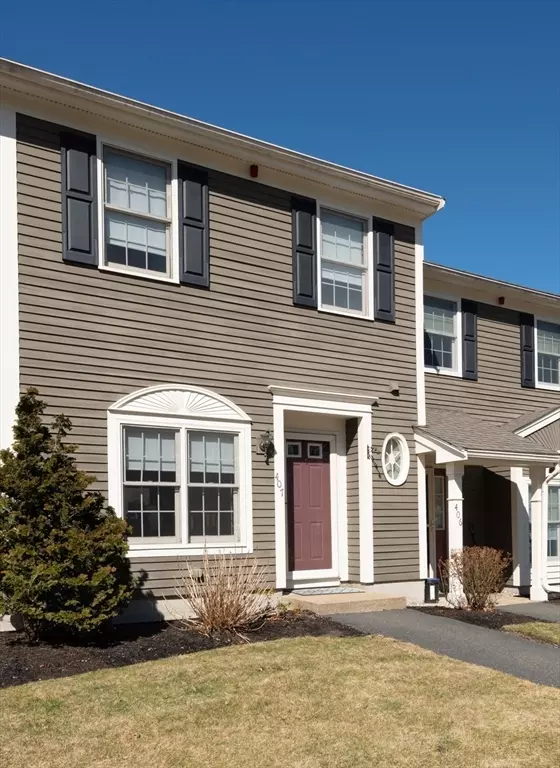For more information regarding the value of a property, please contact us for a free consultation.
19 Garden St #407 Danvers, MA 01923
Want to know what your home might be worth? Contact us for a FREE valuation!

Our team is ready to help you sell your home for the highest possible price ASAP
Key Details
Sold Price $475,000
Property Type Condo
Sub Type Condominium
Listing Status Sold
Purchase Type For Sale
Square Footage 1,148 sqft
Price per Sqft $413
MLS Listing ID 73262362
Sold Date 08/23/24
Bedrooms 2
Full Baths 1
Half Baths 1
HOA Fees $416/mo
Year Built 1990
Annual Tax Amount $4,936
Tax Year 2024
Property Description
Welcome to this beautiful townhouse at The Meadows, where comfort and style blend seamlessly. This 2-bedroom, 1.5-bath home features an upgraded kitchen with sleek cabinets and granite countertops. The open-concept living and dining area is ideal for entertaining, with a slider leading to a private patio offering serene conservation views. The first floor also includes a convenient coat closet and half bath. Upstairs, the spacious primary bedroom has a ceiling fan and double closets, providing ample storage. The main bathroom is a retreat with double sinks, a linen closet, and a stackable washer/dryer. The second bedroom is generously sized also with double closets, perfect for guests or a home office. Plenty of visitor parking for guests. Located close to shopping, restaurants and the highway, this home offers an unbeatable combination of tranquility and accessibility. It's pet friendly too!
Location
State MA
County Essex
Zoning R2
Direction Rt. 114 (Andover Street) to Garden Street
Rooms
Basement N
Primary Bedroom Level Second
Dining Room Flooring - Vinyl, Lighting - Overhead
Kitchen Ceiling Fan(s), Flooring - Vinyl, Countertops - Stone/Granite/Solid, Cabinets - Upgraded, Gas Stove
Interior
Heating Forced Air, Natural Gas
Cooling Central Air
Flooring Tile, Vinyl, Carpet
Appliance Range, Dishwasher, Disposal, Microwave, Refrigerator, Washer, Dryer
Laundry Second Floor, In Unit, Washer Hookup
Exterior
Exterior Feature Patio
Community Features Shopping, Park, Walk/Jog Trails, Medical Facility, Bike Path, Conservation Area, Highway Access, House of Worship, Public School
Utilities Available for Gas Range, Washer Hookup
Roof Type Shingle
Total Parking Spaces 1
Garage No
Building
Story 2
Sewer Public Sewer
Water Public
Others
Pets Allowed Yes w/ Restrictions
Senior Community false
Read Less
Bought with Debbie Glynn • Success! Real Estate



