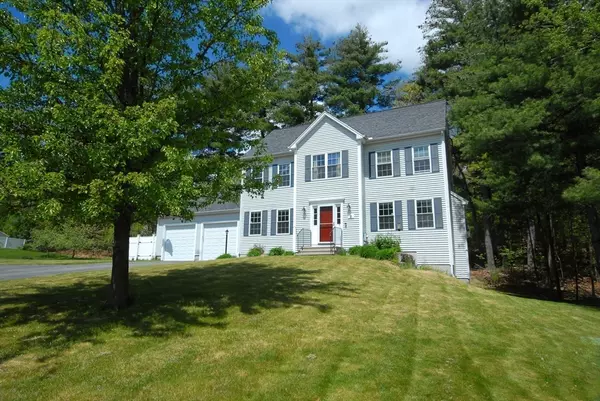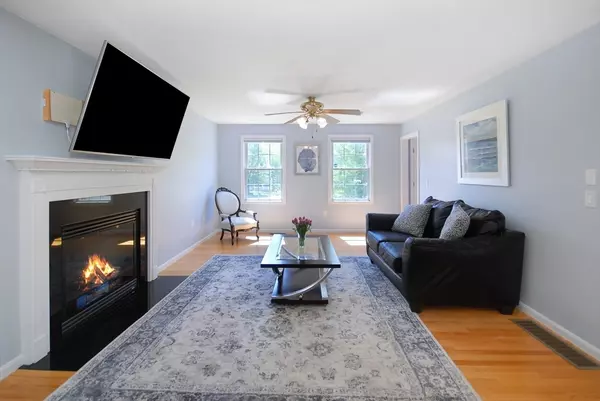For more information regarding the value of a property, please contact us for a free consultation.
8 Wilkate Place Clinton, MA 01510
Want to know what your home might be worth? Contact us for a FREE valuation!

Our team is ready to help you sell your home for the highest possible price ASAP
Key Details
Sold Price $652,000
Property Type Single Family Home
Sub Type Single Family Residence
Listing Status Sold
Purchase Type For Sale
Square Footage 2,575 sqft
Price per Sqft $253
MLS Listing ID 73238503
Sold Date 08/19/24
Style Colonial
Bedrooms 4
Full Baths 2
Half Baths 1
HOA Y/N false
Year Built 2007
Annual Tax Amount $7,335
Tax Year 2024
Lot Size 0.410 Acres
Acres 0.41
Property Description
Stately Gorman Farm Colonial at the end of a Cul-de-sac of fine homes. High Ceilings and hardwood floors with sunlight galore. Enjoy the beauty and grace of fine living with an expansive front to back living room with gas fireplace and large bay window. The open-concept floor plan has an elegant dining room off of the most impressive kitchen with gas vent stove. Newer stainless appliances with bountiful cabinetry and counter space. Practical amenities include app controlled thermostats, laundry in mudroom off of the kitchen, (washer and dryer 2018), Expansive 3rd floor family room with work-out and playroom area. 2018 stairs changed to wood, double sink primary bathroom and walk in closet, Over sized basement with high ceilings plumbed for bathroom AND there are finished windows and a door to add basement rooms. Expansive 2 car garage with extra space for kayaks and bikes. Impressive oversized deck from the kitchen with fenced in large level yard and private woods beyond.
Location
State MA
County Worcester
Zoning Res
Direction Fitch to Wilkate Pl
Rooms
Family Room Vaulted Ceiling(s), Flooring - Wall to Wall Carpet
Basement Full, Walk-Out Access, Interior Entry, Concrete
Primary Bedroom Level Second
Dining Room Flooring - Hardwood
Kitchen Flooring - Stone/Ceramic Tile
Interior
Interior Features Mud Room
Heating Forced Air, Oil
Cooling Central Air
Flooring Wood, Tile, Carpet
Fireplaces Number 1
Fireplaces Type Living Room
Appliance Range, Oven, Dishwasher, Refrigerator, Washer, Dryer
Laundry Flooring - Stone/Ceramic Tile, First Floor
Exterior
Exterior Feature Deck, Sprinkler System
Garage Spaces 2.0
Community Features Shopping, Park, Walk/Jog Trails, Laundromat, Conservation Area, Highway Access, House of Worship, Public School
Utilities Available for Gas Range
Roof Type Shingle
Total Parking Spaces 4
Garage Yes
Building
Foundation Concrete Perimeter
Sewer Public Sewer
Water Public
Others
Senior Community false
Read Less
Bought with Christine Turano • William Raveis R.E. & Home Services
GET MORE INFORMATION




