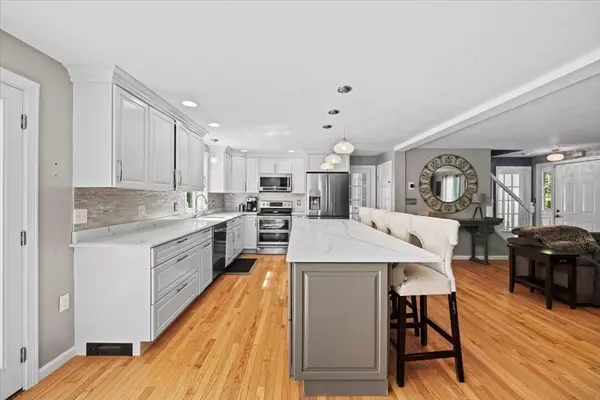For more information regarding the value of a property, please contact us for a free consultation.
19 Nestlenook Dr Middleboro, MA 02346
Want to know what your home might be worth? Contact us for a FREE valuation!

Our team is ready to help you sell your home for the highest possible price ASAP
Key Details
Sold Price $710,000
Property Type Single Family Home
Sub Type Single Family Residence
Listing Status Sold
Purchase Type For Sale
Square Footage 2,948 sqft
Price per Sqft $240
MLS Listing ID 73252910
Sold Date 08/27/24
Style Colonial
Bedrooms 4
Full Baths 2
Half Baths 1
HOA Y/N false
Year Built 1998
Annual Tax Amount $7,677
Tax Year 2024
Lot Size 1.840 Acres
Acres 1.84
Property Description
A rare opportunity to own in Middleboro's Nestlenook neighborhood. Beautifully updated in 2017, this 4 bedroom colonial has much to offer. Open first floor layout features a family room adjoining a large kitchen with solid cabinetry, quartz countertops, stainless appliances, and a sizeable island and breakfast nook for storage and entertaining. 2 additional rooms on the first floor for use as play rooms, offices, dining room, etc. Updated mudroom and half bath perfectly placed for entry from the living area, driveway or back yard. 2nd floor features 4 bedrooms, laundry closet, full shared bath and 3/4 primary bath - both updated. Finished basement with open floor plan, wet bar, and storage areas perfect for your entertaining or imagination! Situated on 1.84 acres in a culdesac neighborhood. Above ground pool, hot tub, deck, fire-pit patio. large storage shed. Back-up generator, irrigation.
Location
State MA
County Plymouth
Zoning 1010
Direction Wareham St. to Thomas st. Nestlenook located between Tispaquin and Sachem St
Rooms
Family Room Ceiling Fan(s), Flooring - Hardwood
Primary Bedroom Level Second
Dining Room Flooring - Hardwood
Kitchen Flooring - Hardwood, Countertops - Stone/Granite/Solid, Recessed Lighting
Interior
Heating Baseboard, Oil
Cooling None
Flooring Tile, Carpet, Hardwood
Appliance Water Heater, Range, Dishwasher, Microwave, Refrigerator, Washer, Dryer
Laundry Second Floor
Exterior
Exterior Feature Porch, Deck - Wood, Patio, Pool - Above Ground, Hot Tub/Spa, Storage, Professional Landscaping, Sprinkler System
Garage Spaces 2.0
Pool Above Ground
Community Features Public Transportation, Shopping, Pool, Tennis Court(s), Park, Walk/Jog Trails, Stable(s), Golf, Medical Facility, Laundromat, Bike Path, Conservation Area, Highway Access, House of Worship, Private School, Public School, T-Station, Sidewalks
Utilities Available for Electric Range
Roof Type Shingle
Total Parking Spaces 4
Garage Yes
Private Pool true
Building
Lot Description Cul-De-Sac, Wooded
Foundation Concrete Perimeter
Sewer Private Sewer
Water Private
Others
Senior Community false
Acceptable Financing Contract
Listing Terms Contract
Read Less
Bought with Eric Moura • Millennium Realty Firm, LLC



