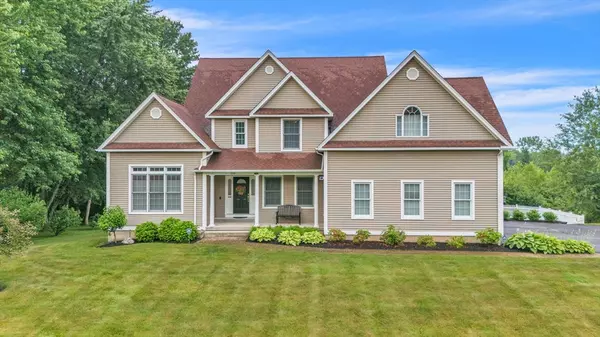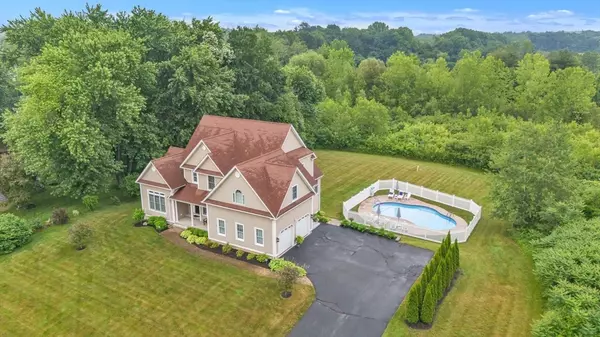For more information regarding the value of a property, please contact us for a free consultation.
595 S West St Agawam, MA 01030
Want to know what your home might be worth? Contact us for a FREE valuation!

Our team is ready to help you sell your home for the highest possible price ASAP
Key Details
Sold Price $690,000
Property Type Single Family Home
Sub Type Single Family Residence
Listing Status Sold
Purchase Type For Sale
Square Footage 3,702 sqft
Price per Sqft $186
MLS Listing ID 73254527
Sold Date 08/29/24
Style Colonial
Bedrooms 4
Full Baths 3
Half Baths 1
HOA Y/N false
Year Built 2001
Annual Tax Amount $9,611
Tax Year 2024
Lot Size 1.100 Acres
Acres 1.1
Property Description
Stunning Colonial w/over 3700 s.f. situated on a beautiful 1 acre lot. Featuring 11 rooms 4 bedrooms & 3.5 baths. The 1st floor is gorgeous with 9' ceilings in the formal living & dining rooms. Impressive two story family room with a generous wall of windows, gas fireplace with built in book shelves and an open staircase plus balcony. Step outside on your private deck and enjoy your manicured grounds. Ample cabinetry in the kitchen w/ granite counters, double oven, gas stove top & a large eat in dining area. The main bedroom suite is located on the first floor with cathedral ceilings, & a large ensuite with double vanity, tub & shower. 1st floor laundry & 1/2 bath. The second floor features 3 generous size bedrooms, a main bathroom with double vanity and a massive storage closet. The bright walk out lower level is so impressive perfect for an in-law, teen suite or extended family. Private yard with salt water in-ground pool, lovely perennials, pavered walk way & patio! Exceptional!
Location
State MA
County Hampden
Area Feeding Hills
Zoning BA
Direction Route 57 to Pine St to Barry St to S West St
Rooms
Family Room Closet/Cabinets - Custom Built, Flooring - Hardwood, Balcony - Interior, Deck - Exterior
Basement Full, Walk-Out Access
Primary Bedroom Level First
Dining Room Flooring - Hardwood
Kitchen Flooring - Stone/Ceramic Tile, Dining Area, Countertops - Stone/Granite/Solid
Interior
Interior Features Bathroom - Full, Closet, Bathroom, Exercise Room, Great Room, Den, Central Vacuum
Heating Forced Air, Natural Gas, Fireplace
Cooling Central Air
Flooring Wood, Tile, Carpet, Laminate, Flooring - Wall to Wall Carpet
Fireplaces Number 2
Fireplaces Type Family Room
Appliance Gas Water Heater, Range, Dishwasher, Microwave, Refrigerator, Washer, Dryer
Laundry Laundry Closet, Closet/Cabinets - Custom Built, Flooring - Stone/Ceramic Tile, First Floor
Exterior
Exterior Feature Porch, Deck, Pool - Inground
Garage Spaces 3.0
Pool In Ground
Community Features Bike Path, Highway Access
Roof Type Shingle
Total Parking Spaces 4
Garage Yes
Private Pool true
Building
Lot Description Wooded, Level
Foundation Concrete Perimeter
Sewer Private Sewer
Water Public
Others
Senior Community false
Read Less
Bought with Kathryn Daviau • Lock and Key Realty Inc.
GET MORE INFORMATION




