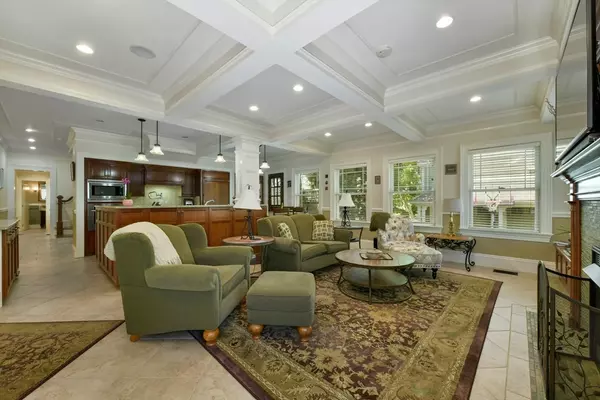For more information regarding the value of a property, please contact us for a free consultation.
61 Grant St Needham, MA 02492
Want to know what your home might be worth? Contact us for a FREE valuation!

Our team is ready to help you sell your home for the highest possible price ASAP
Key Details
Sold Price $2,100,000
Property Type Single Family Home
Sub Type Single Family Residence
Listing Status Sold
Purchase Type For Sale
Square Footage 5,508 sqft
Price per Sqft $381
MLS Listing ID 73237940
Sold Date 08/30/24
Style Colonial
Bedrooms 6
Full Baths 5
Half Baths 1
HOA Y/N false
Year Built 2008
Annual Tax Amount $23,997
Tax Year 2024
Lot Size 10,018 Sqft
Acres 0.23
Property Description
Exquisitely renovated Victorian w/ picturesque wraparound porch ideally located in the heart of Needham. Enter to an open concept living room w/ high coffered ceilings, distinct crown moldings & windows that stream natural light. Living opens to chef's kitchen w/ S/S appliances, double ovens &breakfast bar w/ seating for 4. Enclosed patio ideal for indoor/outdoor entertaining. 1st floor is complete w/ formal living/dining rooms, 2 fireplaces & ornate period details. 2nd floor boasts a sprawling primary suite w/ abundant closet space & en-suite bath along w/2 sizable junior suites, each with their own bath. Third floor features 2 addtl bedrooms & a full bath along with a home office offering beautiful built-ins. Spacious walk-out au-pair suite on lower level w/ addtl BR, full bath & large family room. This unique offering boasts a 1700 SF framed carriage house above a 2 car garage. Live in the middle of it all with easy access to the Commuter Rail, highways & all Needham has to offer.
Location
State MA
County Norfolk
Zoning SRB
Direction Google Maps
Rooms
Family Room Flooring - Hardwood
Basement Full
Primary Bedroom Level Second
Dining Room Flooring - Hardwood
Kitchen Countertops - Stone/Granite/Solid
Interior
Interior Features Bathroom - Half, Countertops - Stone/Granite/Solid, Bathroom - Full, Bathroom
Heating Forced Air, Natural Gas
Cooling Central Air
Flooring Wood
Fireplaces Number 3
Fireplaces Type Family Room, Living Room, Master Bedroom
Appliance Gas Water Heater, Oven, Dishwasher, Disposal, Microwave, Range, Refrigerator, Freezer, Washer, Dryer
Laundry First Floor
Exterior
Exterior Feature Porch, Patio - Enclosed
Garage Spaces 2.0
Community Features Public Transportation, Shopping, Park, Medical Facility, Highway Access, T-Station
Roof Type Shingle
Total Parking Spaces 6
Garage Yes
Building
Lot Description Other
Foundation Concrete Perimeter, Stone
Sewer Public Sewer
Water Public
Schools
Elementary Schools Newman
Middle Schools Pollard
High Schools Needham Hs
Others
Senior Community false
Read Less
Bought with Scanlon Sells Team • eXp Realty
GET MORE INFORMATION




