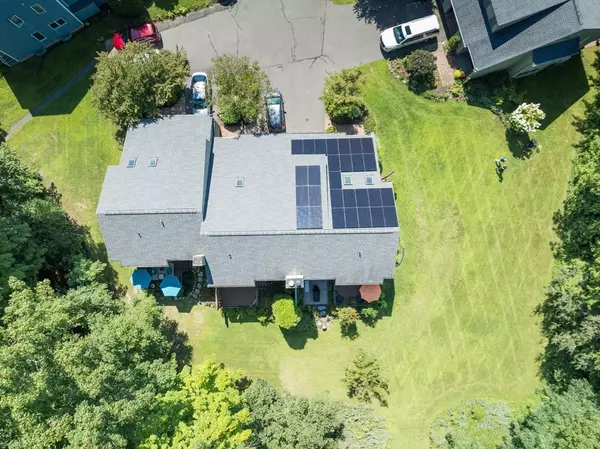For more information regarding the value of a property, please contact us for a free consultation.
608 Fairway Village #608 Northampton, MA 01053
Want to know what your home might be worth? Contact us for a FREE valuation!

Our team is ready to help you sell your home for the highest possible price ASAP
Key Details
Sold Price $525,000
Property Type Condo
Sub Type Condominium
Listing Status Sold
Purchase Type For Sale
Square Footage 1,462 sqft
Price per Sqft $359
MLS Listing ID 73271605
Sold Date 08/30/24
Bedrooms 2
Full Baths 2
Half Baths 1
HOA Fees $419/mo
Year Built 1987
Annual Tax Amount $5,017
Tax Year 2024
Property Description
This end-unit Townhouse is, perhaps, the most private unit at Fairway Village. Tucked away at the back of the complex and surrounded by mature woods, it offers seclusion and beautiful landscaped perennial gardens enjoyed by birds and other pollinators. A recently updated composite deck and stone patio is perfect for outdoor relaxation and entertaining. Wright Builders and Valley Solar collaborated in 2021/2022 to perform a green energy retrofit with owned solar panels (paired with a Generac Power Cell battery back-up), Mitsubishi minisplits for heating and cooling, and a Rheem Eco-Net hybrid hot water heater. In addition, the kitchen was updated with new cabinetry and tile backsplash and the basement was finished with a legal egress window, adding valuable living space. Close to the community gardens, bike path, and Northampton Country Club, this lovingly maintained unit with energy efficiency in mind, will appeal to buyers looking for comfort, privacy, and sustainable features.
Location
State MA
County Hampshire
Zoning URA
Direction Spring Street to Fairway Village
Rooms
Basement Y
Primary Bedroom Level Second
Dining Room Flooring - Hardwood, Exterior Access, Recessed Lighting, Slider
Kitchen Flooring - Stone/Ceramic Tile, Countertops - Stone/Granite/Solid, Recessed Lighting
Interior
Interior Features Closet, Recessed Lighting, Office, Bonus Room, Central Vacuum
Heating Electric, Wood Stove, Ductless
Cooling Ductless
Flooring Tile, Vinyl, Carpet, Hardwood, Flooring - Wall to Wall Carpet
Appliance Range, Dishwasher, Microwave, Refrigerator, Washer, Dryer
Laundry Electric Dryer Hookup, Washer Hookup, First Floor, In Unit
Exterior
Exterior Feature Porch, Deck - Composite, Patio, Screens, Rain Gutters, Professional Landscaping
Garage Spaces 1.0
Community Features Park, Walk/Jog Trails, Golf, Bike Path, Conservation Area, Public School
Utilities Available for Electric Range, for Electric Dryer, Washer Hookup
Roof Type Shingle
Total Parking Spaces 1
Garage Yes
Building
Story 3
Sewer Public Sewer
Water Public
Schools
Elementary Schools Leeds Elem.
Middle Schools Jfk
High Schools Nhs
Others
Pets Allowed Yes w/ Restrictions
Senior Community false
Read Less
Bought with Stacy Ashton • Ashton Realty Group Inc.



