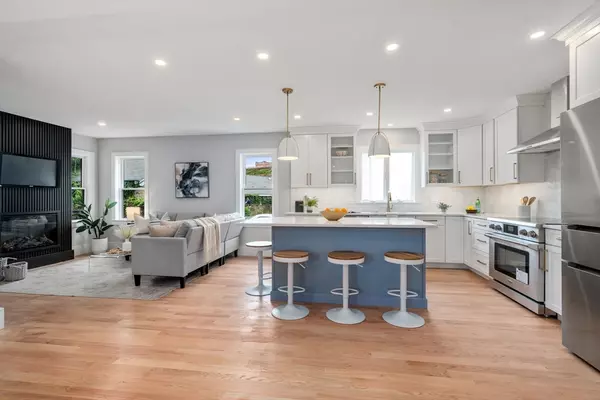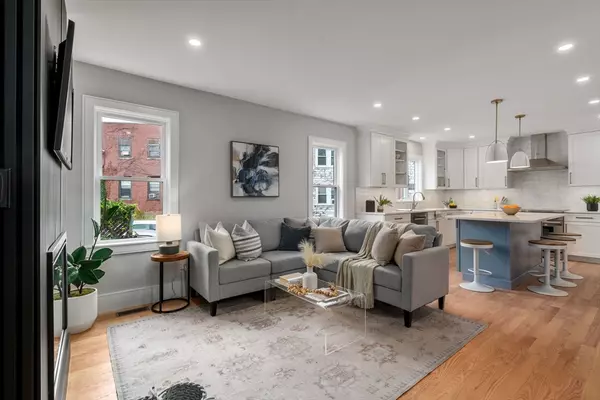For more information regarding the value of a property, please contact us for a free consultation.
6 Belton Street #6 Arlington, MA 02474
Want to know what your home might be worth? Contact us for a FREE valuation!

Our team is ready to help you sell your home for the highest possible price ASAP
Key Details
Sold Price $1,450,000
Property Type Condo
Sub Type Condominium
Listing Status Sold
Purchase Type For Sale
Square Footage 2,947 sqft
Price per Sqft $492
MLS Listing ID 73269325
Sold Date 08/30/24
Bedrooms 5
Full Baths 4
Half Baths 1
HOA Fees $225
Year Built 1928
Annual Tax Amount $8,056
Tax Year 2024
Lot Size 6,969 Sqft
Acres 0.16
Property Description
Just a short stroll to your favorite Arlington Center restaurants & shops! Relax on your back porch with fireplace & garden in this high quality 4 level Town House.This one has it all! Open living room to dining, high-end kitchen with large island, quartz counters, stainless appliances, family room with fireplace, wine/coffee station, half bath & mudroom. Upstairs a fabulous primary suite with luxury bath & exceptional walk in closet, with an additional bed/bath, laundry & home office. Level 3 has 2 bedrooms with bath. The lower level great room, bedroom & bath is ideal for multigenerational living or teenage retreat. Beautiful hardwood floors, all new plumbing, electric, windows, 2 zone green performance heat/ca, 2 storage rooms, & shared outside shed for bicycles etc. All a short walk to Capitol Sq's great shops & restaurants, bus to Harvard Sq, 1 mile walk to Alewife T station & access to all major routes for Boston & airport. *Open Houses, Fri/Sat 11-12:30 Sun 1-2:30 July 26,27,28
Location
State MA
County Middlesex
Zoning R2
Direction Warren to Alton to Belton (#6 is Back Unit)
Rooms
Family Room Flooring - Hardwood
Basement Y
Primary Bedroom Level Second
Dining Room Flooring - Hardwood, Breakfast Bar / Nook
Kitchen Flooring - Hardwood, Countertops - Stone/Granite/Solid, Kitchen Island, Open Floorplan, Stainless Steel Appliances
Interior
Interior Features Bathroom, Home Office, Bonus Room
Heating Central, Forced Air, Electric
Cooling Central Air, Heat Pump
Flooring Wood, Tile, Hardwood, Flooring - Hardwood, Flooring - Engineered Hardwood
Fireplaces Number 2
Fireplaces Type Family Room
Appliance Range, Dishwasher, Disposal, Microwave, Refrigerator, Freezer, Wine Refrigerator
Laundry Second Floor, In Unit, Electric Dryer Hookup
Exterior
Exterior Feature Deck - Composite
Community Features Public Transportation, Shopping
Utilities Available for Electric Range, for Electric Dryer
Roof Type Shingle
Total Parking Spaces 2
Garage No
Building
Story 4
Sewer Public Sewer
Water Public
Others
Senior Community false
Read Less
Bought with The Coduri Magnus Team • Engel & Volkers Wellesley
GET MORE INFORMATION




