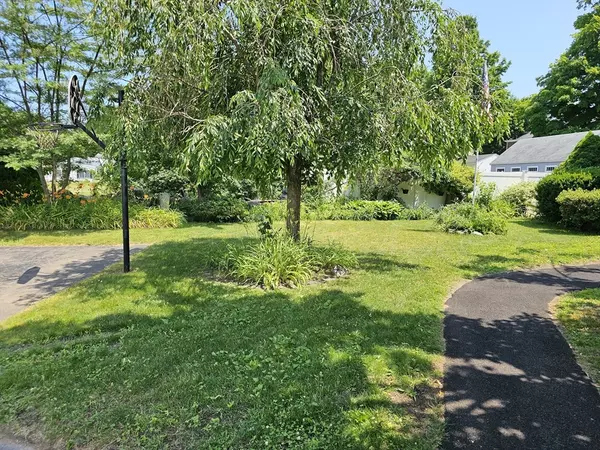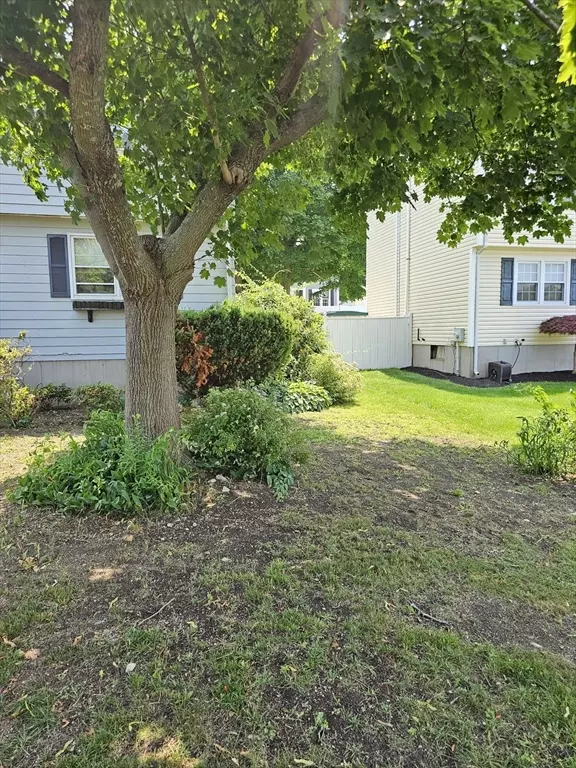For more information regarding the value of a property, please contact us for a free consultation.
32 Jennifer Lane Peabody, MA 01960
Want to know what your home might be worth? Contact us for a FREE valuation!

Our team is ready to help you sell your home for the highest possible price ASAP
Key Details
Sold Price $880,000
Property Type Multi-Family
Sub Type 2 Family - 2 Units Side by Side
Listing Status Sold
Purchase Type For Sale
Square Footage 2,394 sqft
Price per Sqft $367
MLS Listing ID 73257652
Sold Date 09/03/24
Bedrooms 4
Full Baths 2
Half Baths 2
Year Built 1988
Annual Tax Amount $6,980
Tax Year 2024
Lot Size 9,147 Sqft
Acres 0.21
Property Description
Prime and Prestigious Location of Peabody describes this 2 family side by side home which sits in a cul de sac area of Peabody close to all highways, schools, shopping and public transportation. Both Units have been extensively updated with hardwood and vinyl floors throughout, 2 spacious bedrooms, 1.5 baths, EIK with granite counter-tops, formal living room, freshly painted, partially finished basements for either a family room or a 3rd bedroom, separate laundry area, beautiful fenced in yard for entertaining, garden and patio area, 2 small decks, new stairs leading to house, separate storage shed, oil heat for both units....Will not last!!
Location
State MA
County Essex
Zoning R2
Direction Off Lowell Street
Rooms
Basement Partial, Bulkhead
Interior
Interior Features Walk-Up Attic, Stone/Granite/Solid Counters, Bathroom With Tub & Shower, Living Room, Kitchen, Family Room, Laundry Room
Heating Baseboard, Oil
Flooring Vinyl, Carpet, Hardwood
Appliance Range, Dishwasher, Disposal, Refrigerator
Exterior
Exterior Feature Garden
Fence Fenced
Community Features Public Transportation, Shopping, Park, Highway Access, Public School
Roof Type Shingle
Total Parking Spaces 4
Garage No
Building
Lot Description Cul-De-Sac, Wooded, Level
Story 4
Foundation Concrete Perimeter
Sewer Public Sewer
Water Public
Schools
High Schools Peabody
Others
Senior Community false
Read Less
Bought with Julian Nenshati • Century 21 North East
GET MORE INFORMATION




