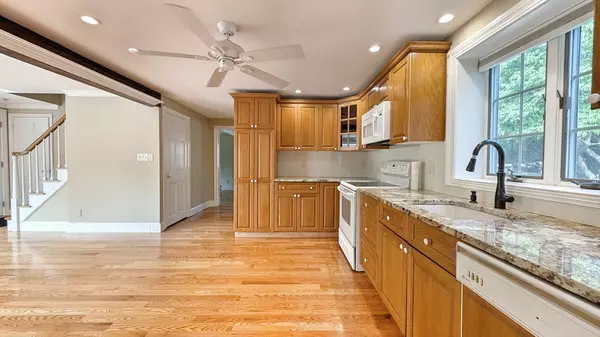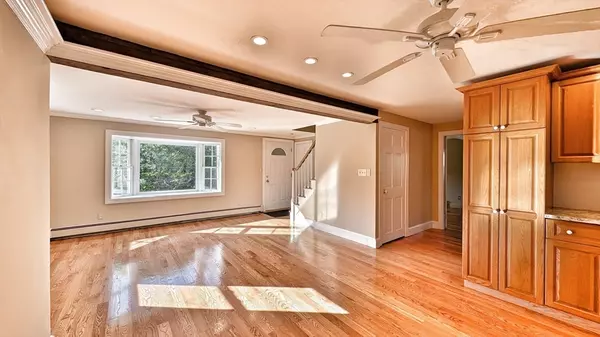For more information regarding the value of a property, please contact us for a free consultation.
12 Dahlia Ave Peabody, MA 01960
Want to know what your home might be worth? Contact us for a FREE valuation!

Our team is ready to help you sell your home for the highest possible price ASAP
Key Details
Sold Price $655,000
Property Type Single Family Home
Sub Type Single Family Residence
Listing Status Sold
Purchase Type For Sale
Square Footage 1,344 sqft
Price per Sqft $487
MLS Listing ID 73258905
Sold Date 09/03/24
Style Cape
Bedrooms 3
Full Baths 2
HOA Y/N false
Year Built 1955
Annual Tax Amount $4,984
Tax Year 2024
Lot Size 6,969 Sqft
Acres 0.16
Property Description
WOW! Peabody - 3BR/2BA Cape home w/attached 2 car attached garage! Freshly painted throughout. HW floors refinished throughout 1st floor, some of the hardwood is brand new. Brand new carpets in 2nd floor hallway and BRs. Attached 2 car garage with overhead loft storage - perfect spot for a primary suite! A remodeled mudroom with brand new luxury vinyl plank flooring brings you from the garage into the eat-in kitchen. Unfinished basement is a blank slate and an opportunity for expansion, could be the perfect spot for a large family room. Other updates/upgrades include vinyl siding, vinyl windows, and newer roof. Impressive curb appeal, from the stone wall in the front and brick steps with maintenance free vinyl railings, to the professionally landscaped yard, and the fenced back yard which will provide a safe place for pets, children, and great cookouts and outdoor parties. Phenomenal established neighborhood close to everything!
Location
State MA
County Essex
Zoning R1A
Direction 114E to Violet to 12 Dahlia Avenue
Rooms
Basement Full, Bulkhead, Concrete
Primary Bedroom Level First
Kitchen Flooring - Hardwood, Countertops - Stone/Granite/Solid, Recessed Lighting, Remodeled
Interior
Interior Features Mud Room
Heating Baseboard, Oil
Cooling Wall Unit(s), None
Flooring Tile, Carpet, Hardwood, Flooring - Vinyl
Fireplaces Number 1
Appliance Water Heater, Range, Dishwasher, Refrigerator, Washer, Dryer
Laundry Electric Dryer Hookup, Washer Hookup, In Basement
Exterior
Exterior Feature Porch - Enclosed, Patio, Rain Gutters, Professional Landscaping, Fenced Yard, Stone Wall
Garage Spaces 2.0
Fence Fenced/Enclosed, Fenced
Community Features Public Transportation, Shopping, Park, Walk/Jog Trails, Medical Facility, Bike Path, Conservation Area, Highway Access, House of Worship, Private School, Public School, T-Station, University
Utilities Available for Electric Range, for Electric Dryer, Washer Hookup
Roof Type Shingle
Total Parking Spaces 4
Garage Yes
Building
Foundation Concrete Perimeter
Sewer Public Sewer
Water Public
Schools
Elementary Schools Carroll
Middle Schools Higgins
High Schools Pvmhs
Others
Senior Community false
Read Less
Bought with Simohammed Hakkaoui • Reva Capital Realty
GET MORE INFORMATION




