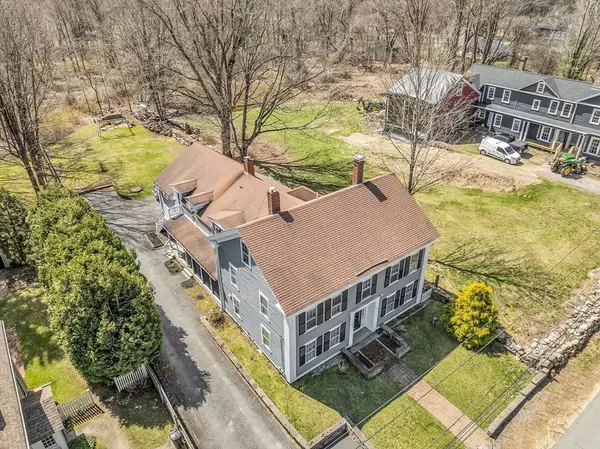For more information regarding the value of a property, please contact us for a free consultation.
23 West St Petersham, MA 01366
Want to know what your home might be worth? Contact us for a FREE valuation!

Our team is ready to help you sell your home for the highest possible price ASAP
Key Details
Sold Price $399,000
Property Type Single Family Home
Sub Type Single Family Residence
Listing Status Sold
Purchase Type For Sale
Square Footage 3,352 sqft
Price per Sqft $119
MLS Listing ID 73225305
Sold Date 09/04/24
Style Colonial,Antique
Bedrooms 3
Full Baths 3
HOA Y/N false
Year Built 1850
Annual Tax Amount $5,993
Tax Year 2024
Lot Size 0.320 Acres
Acres 0.32
Property Description
Experience quintessential New England living in this Historic Colonial style home, just stones throw from the heart of Petersham, The Common. Nestled in one of the most desirable towns in the North Quabbin, this historic gem boasts over 3300 sq ft, seamlessly blending old-world charm with modern convenience. Original features like beamed ceilings & French doors exude timeless elegance, while a thoughtfully renovated kitchen, complete with a walk-in butler's pantry, adds contemporary flair. The main floor is an entertainer's dream offering multiple formal spaces for gathering while still feeling warm & intimate. Upstairs the primary suite awaits alongside 2 additional bedrooms & 2 offices. A separate in-law apt offers versatility for multi-generational living or rental income. With a sprawling backyard, screened porch & large patio offers endless entertainment & relaxation year round. This home embodies the best of Petersham living, at the center of it all and easy access 122 & 32.
Location
State MA
County Worcester
Zoning 1010
Direction Rt 32> West St
Rooms
Family Room Flooring - Laminate, Remodeled, Lighting - Overhead
Basement Full, Interior Entry, Sump Pump, Dirt Floor, Unfinished
Primary Bedroom Level Second
Dining Room Wood / Coal / Pellet Stove, Beamed Ceilings, Flooring - Vinyl, French Doors, Deck - Exterior, Open Floorplan, Remodeled
Kitchen Beamed Ceilings, Flooring - Laminate, Pantry, Countertops - Upgraded, Kitchen Island, Breakfast Bar / Nook, Exterior Access, Open Floorplan, Remodeled, Stainless Steel Appliances, Lighting - Pendant
Interior
Interior Features Closet, Open Floorplan, Lighting - Overhead, Window Seat, Breakfast Bar / Nook, Sitting Room, Kitchen, Office, Inlaw Apt., Internet Available - Unknown
Heating Forced Air, Electric Baseboard, Oil, Wood Stove
Cooling None
Flooring Vinyl, Hardwood, Laminate, Flooring - Wood
Appliance Electric Water Heater, Water Heater, Range, Dishwasher, Microwave, Refrigerator, Washer, Dryer, Range Hood, Water Softener
Laundry Flooring - Wood, Main Level, Lighting - Overhead, First Floor, Electric Dryer Hookup, Washer Hookup
Exterior
Exterior Feature Porch - Enclosed, Patio, Covered Patio/Deck, Rain Gutters, Storage, Screens, Stone Wall
Community Features Park, Walk/Jog Trails, Stable(s), Bike Path, Conservation Area, House of Worship, Public School
Utilities Available for Electric Range, for Electric Dryer, Washer Hookup
Roof Type Shingle
Total Parking Spaces 4
Garage No
Building
Lot Description Cleared, Level
Foundation Stone, Granite, Irregular
Sewer Private Sewer
Water Private
Architectural Style Colonial, Antique
Schools
Elementary Schools Petersham Elem
Middle Schools Mahar Reg Ms
High Schools Mahar Reg Hs
Others
Senior Community false
Read Less
Bought with Sarah Myles-Lennox • MerryFox Realty



