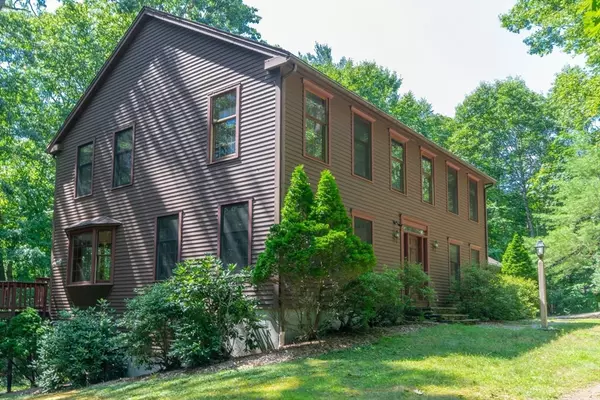For more information regarding the value of a property, please contact us for a free consultation.
12 Rustlewood Ridge Northampton, MA 01062
Want to know what your home might be worth? Contact us for a FREE valuation!

Our team is ready to help you sell your home for the highest possible price ASAP
Key Details
Sold Price $729,900
Property Type Single Family Home
Sub Type Single Family Residence
Listing Status Sold
Purchase Type For Sale
Square Footage 2,839 sqft
Price per Sqft $257
MLS Listing ID 73265882
Sold Date 09/04/24
Style Colonial
Bedrooms 3
Full Baths 2
Half Baths 1
HOA Y/N false
Year Built 1992
Annual Tax Amount $11,358
Tax Year 2024
Lot Size 0.930 Acres
Acres 0.93
Property Description
Impressive - Single Owner - Colonial located on desirable & private Rustlewood Ridge! Close to Look Park, Fitzgerald Lake Conservation Area, Bike Path, JFK Middle School & Florence Center. Minutes to downtown Northampton! Grand Living Room w/ beautiful hardwoods, high ceiling, fireplace & slider access to the back deck. Eat in Kitchen w/ large peninsula, wood cabinetry & plenty of storage. Family / Dining Rooms w/ french doors, slider. Mudroom w/ laundry, coat closet & 1/2 Bath complete the 1st floor. Stunning Entry Hall w/ 2nd floor balcony leads to 2 large Bedrooms w/ double closets & Main Bath. Expansive Primary Suite w/ cathedral ceiling, large windows, double closets & walk-in closet / office space. +/- 1000 SqFt of Finished Basement w/ 3/4 Bath & walkout. Built for modern day living - central HVAC, 2 car attached garage, 1st floor laundry, expansive deck w/ gazebo - this fabulous home won't last long! Make your appointment today! Open Houses on Friday 5-6:30 and Saturday 12-2
Location
State MA
County Hampshire
Area Florence
Zoning RR
Direction From North Farms Road to Country Way to Rustlewood Ridge.
Rooms
Family Room Flooring - Hardwood, Window(s) - Bay/Bow/Box, French Doors, Exterior Access, Slider
Basement Full, Partially Finished, Walk-Out Access
Primary Bedroom Level Second
Dining Room Flooring - Hardwood, Window(s) - Picture, French Doors
Kitchen Flooring - Stone/Ceramic Tile, Window(s) - Picture, Dining Area, Recessed Lighting
Interior
Interior Features Cathedral Ceiling(s), Closet, Balcony - Interior, Entry Hall, Internet Available - Broadband
Heating Forced Air, Oil
Cooling Central Air
Flooring Tile, Carpet, Hardwood, Flooring - Hardwood
Fireplaces Number 1
Fireplaces Type Living Room
Appliance Water Heater, Range, Dishwasher, Disposal, Trash Compactor, Refrigerator, Washer, Dryer
Laundry Main Level, Electric Dryer Hookup, Washer Hookup, First Floor
Exterior
Exterior Feature Deck, Rain Gutters, Screens, Gazebo
Garage Spaces 2.0
Community Features Public Transportation, Shopping, Pool, Tennis Court(s), Park, Walk/Jog Trails, Golf, Medical Facility, Bike Path, Conservation Area, Highway Access, Public School
Utilities Available for Electric Range, for Electric Oven, for Electric Dryer, Washer Hookup
Roof Type Shingle
Total Parking Spaces 4
Garage Yes
Building
Lot Description Wooded
Foundation Concrete Perimeter
Sewer Private Sewer
Water Public
Schools
Elementary Schools Leeds
Middle Schools Jfk
High Schools Northampton
Others
Senior Community false
Acceptable Financing Contract
Listing Terms Contract
Read Less
Bought with Julie Starr • Maple and Main Realty, LLC



