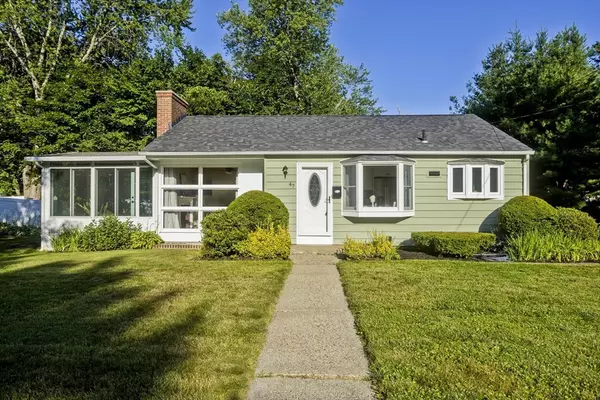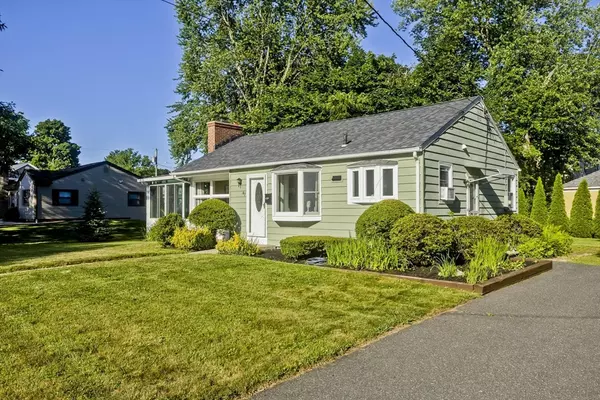For more information regarding the value of a property, please contact us for a free consultation.
47 Argyle Ave Holyoke, MA 01040
Want to know what your home might be worth? Contact us for a FREE valuation!

Our team is ready to help you sell your home for the highest possible price ASAP
Key Details
Sold Price $325,000
Property Type Single Family Home
Sub Type Single Family Residence
Listing Status Sold
Purchase Type For Sale
Square Footage 1,260 sqft
Price per Sqft $257
MLS Listing ID 73260927
Sold Date 09/03/24
Style Ranch
Bedrooms 2
Full Baths 1
HOA Y/N false
Year Built 1955
Annual Tax Amount $2,736
Tax Year 2024
Lot Size 10,018 Sqft
Acres 0.23
Property Description
What a gem! Located on the parade route where the family has had parade parties for many years in the past you will find this remodeled ranch property. The one level desirable living floor plan is fantastic for those first time homebuyers or an empty nester ready to downsize. Remodeled kitchen (2018) with soft closed cabinetry, stone countertops, gas cooktop and stainless steel cabinetry. You will find a cohesive floor plan has hardwoods throughout, 2 bedrooms; one being an oversized primary, a super cool retro remodeled full bathroom, and a porch/den that has baseboard heat. The basement has extra space for a bonus room and the yard is level with great light for gardening or whatever you desire. Gas heat, Holyoke gas and electric utilities, Freshly painted inside and out , most, replacement windows/doors and roof 2016 (APO).
Location
State MA
County Hampden
Zoning R-1A
Direction Northampton St to Argyle Ave
Rooms
Basement Partially Finished
Primary Bedroom Level First
Kitchen Flooring - Hardwood, Window(s) - Bay/Bow/Box, Countertops - Stone/Granite/Solid, Cabinets - Upgraded, Remodeled, Gas Stove
Interior
Interior Features Den, Bonus Room
Heating Hot Water, Natural Gas
Cooling Window Unit(s)
Flooring Tile, Hardwood
Fireplaces Number 1
Fireplaces Type Living Room
Appliance Water Heater, Range, Dishwasher, Microwave, Refrigerator, Washer, Dryer
Laundry In Basement
Exterior
Exterior Feature Porch - Enclosed
Community Features Public Transportation, Shopping, Medical Facility, Highway Access, House of Worship, Private School
Utilities Available for Gas Range
Roof Type Shingle
Total Parking Spaces 4
Garage No
Building
Lot Description Level
Foundation Block
Sewer Public Sewer
Water Public
Schools
High Schools Hhs
Others
Senior Community false
Read Less
Bought with Kylene Canon-Smith • Canon Real Estate, Inc.
GET MORE INFORMATION




